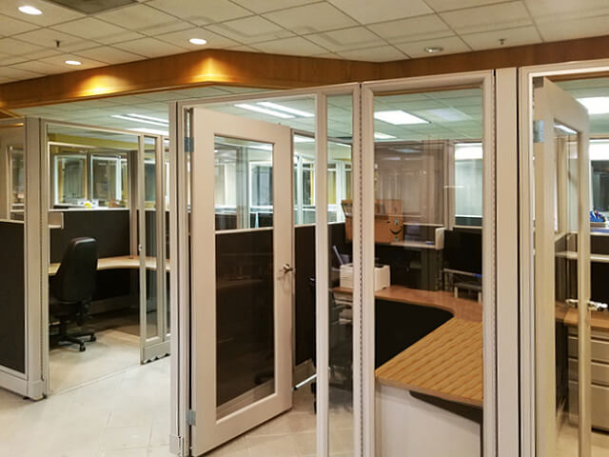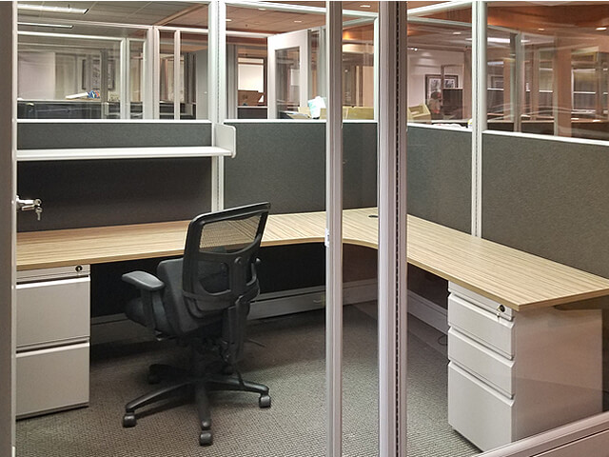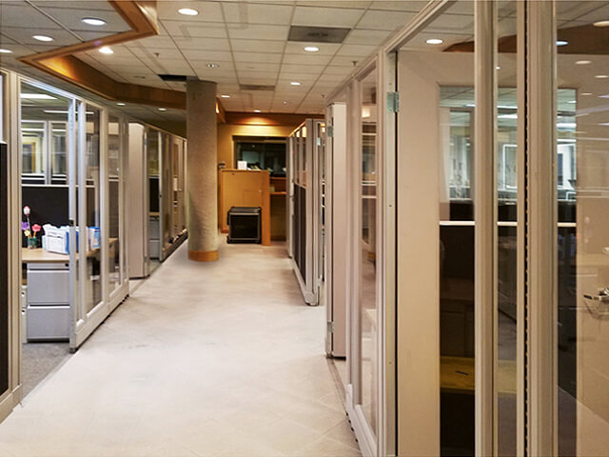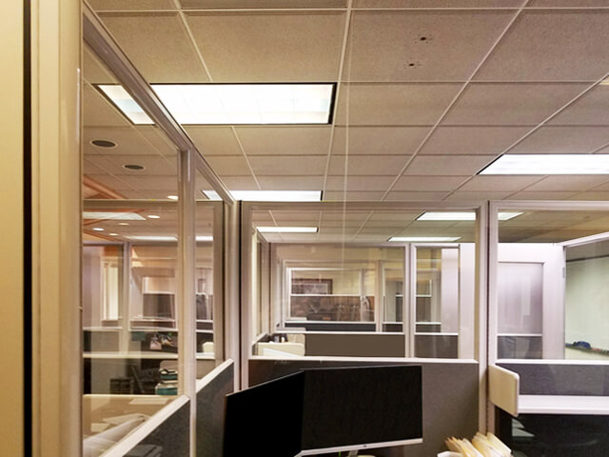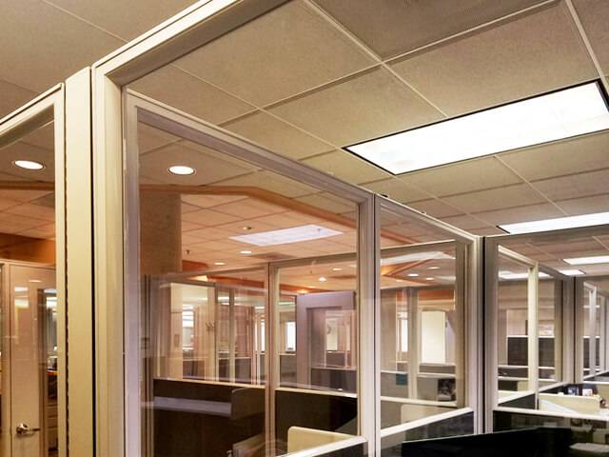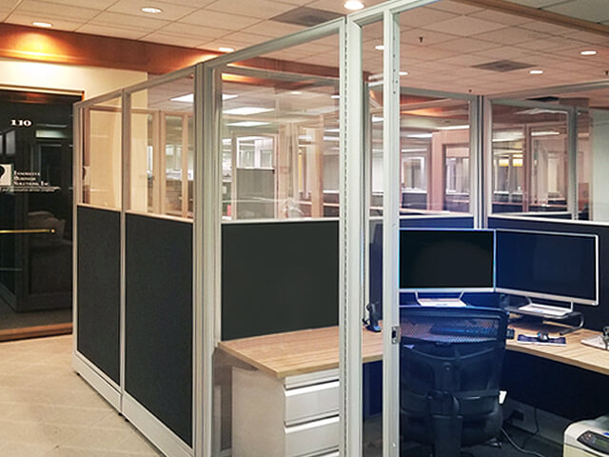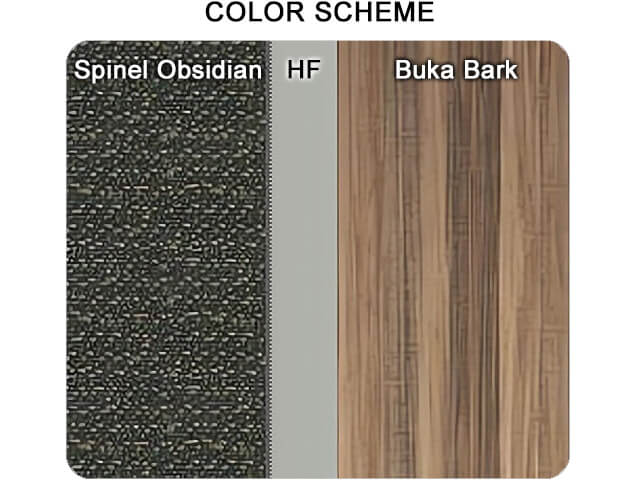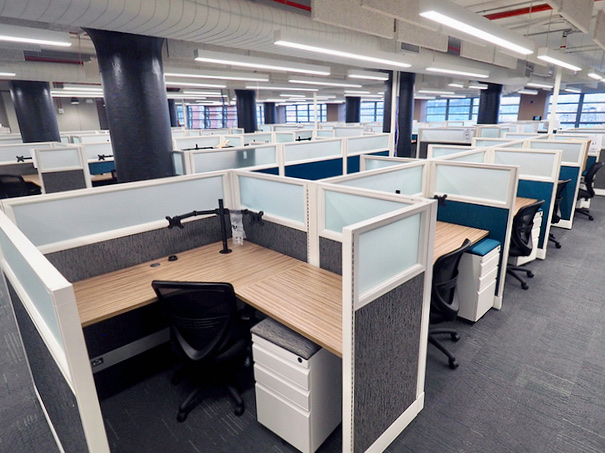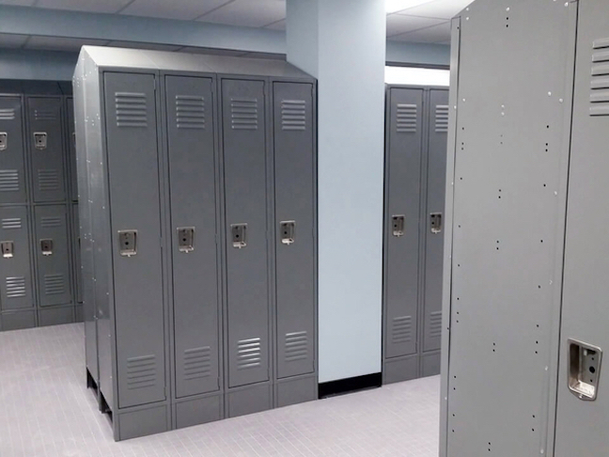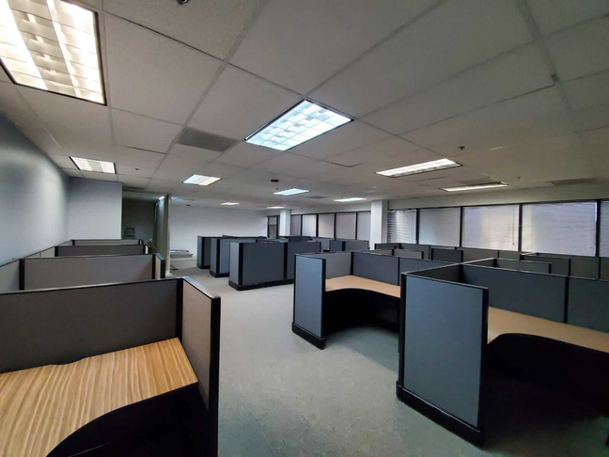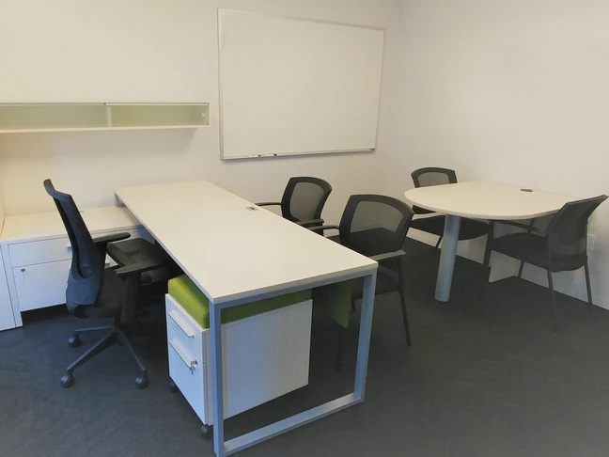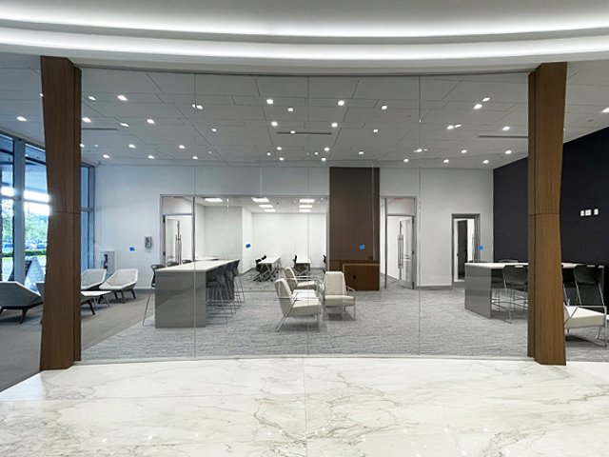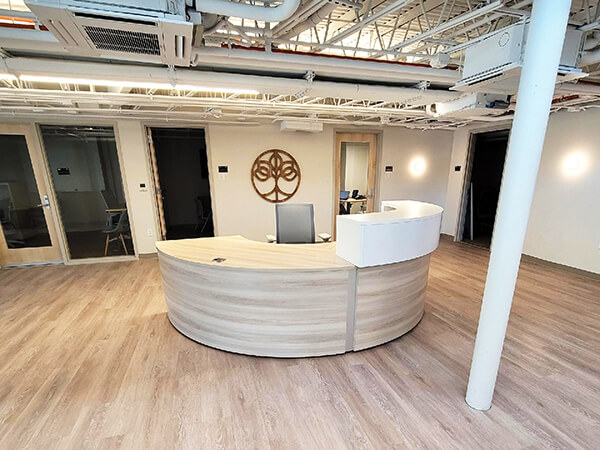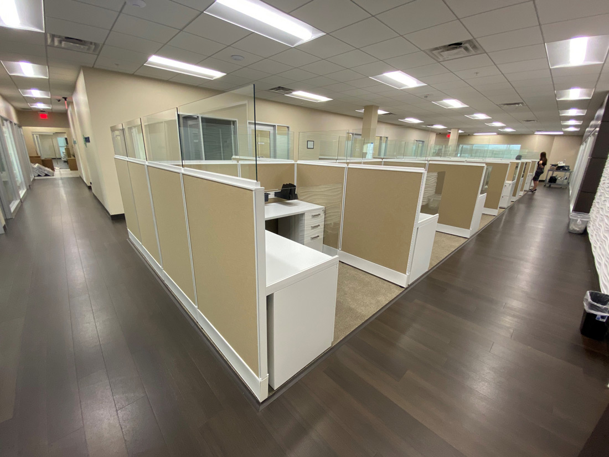Modular Office Walls 204
Client: Innovative Business Solutions
Location: Rohnert Park, CA
Date: October, 2018
Project Code: INNOV1AAMP
Statement
Innovative Business Solutions provides integrated software solutions for human resource management, payroll, taxes, and time & labor administration. They strive to stay up to date with industry development and their clients’ evolving needs.
The client met with us to discuss office renovation ideas to update their office space in San Francisco. They liked the modern office interior design trends of tearing down the office walls in favor of bringing people together in an open concept, collaborative work environment.
The only concern with that office design idea: the nature of their work involves sensitive data, so every employee workspace must be private and secure, ideally under lock & key. They wanted the ideal office with the best of both worlds – and we leapt at opportunity!
Modular glass office walls were the perfect solution. The O2™ modular office system offers solid or transparent wall options from 85” up to 107” high, as well as various combinations of glass, fabric, and laminate.
For this “best of both worlds” office design layout, we worked with an 85”H combination of glass and fabric cubicle walls – a 53” fabric partition that blocks sightlines to computer screens and paperwork, topped with 32” of a clear glass partition that keeps everyone visible and accessible. The final element to a private & secure open concept office: A glass office cubicle door that locks.
Inside each cubicle office space we furnished two sided desks with pedestal filing cabinets and cubicle shelves. Opting for tall “almost to the ceiling” office panels instead of full sheetrock walls allowed us to work with and around the unique wood accents and uneven levels of the existing ceiling, saving them thousands of dollars in their budget. A truly innovative office space for an innovative company!

