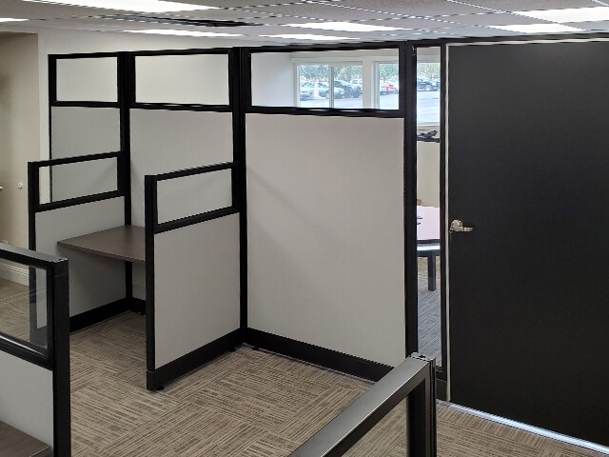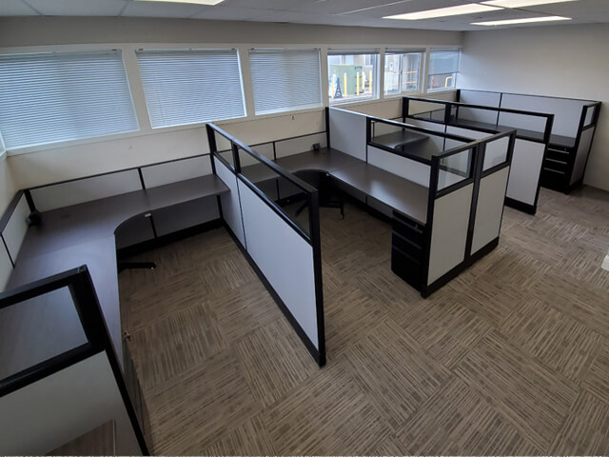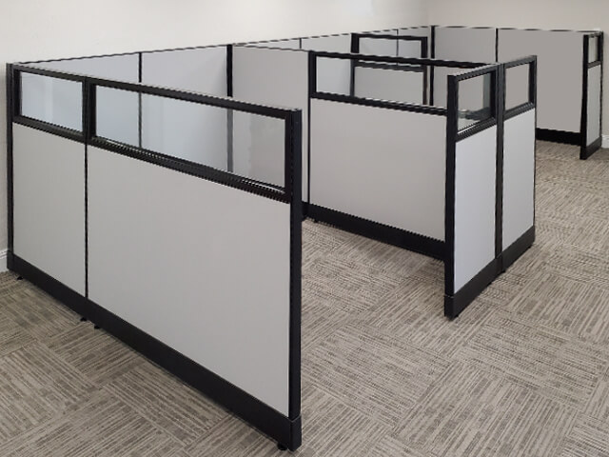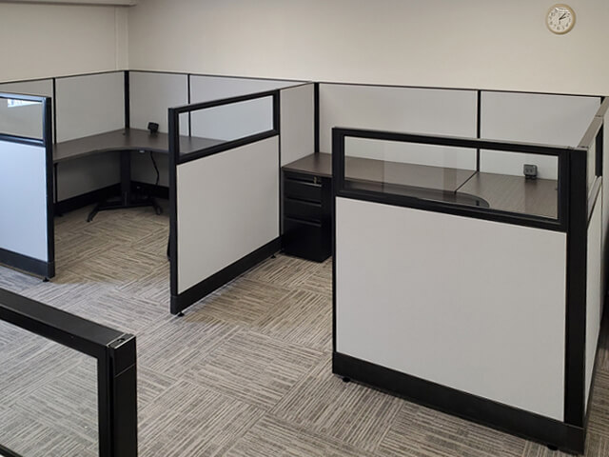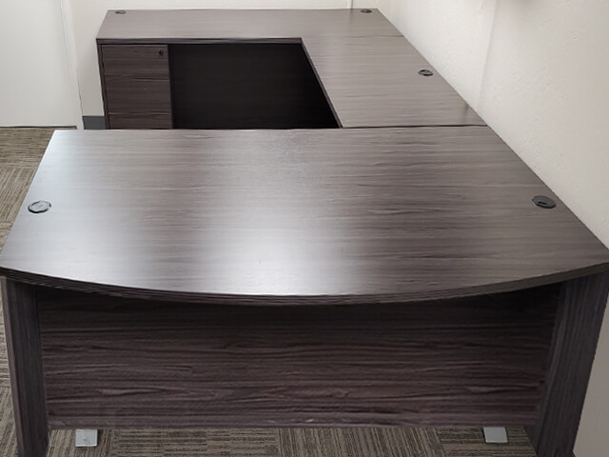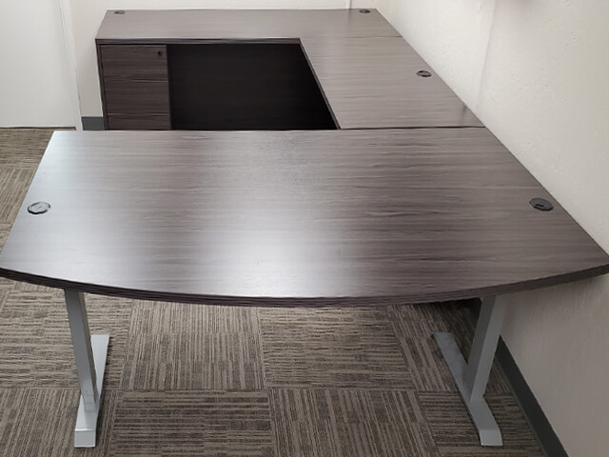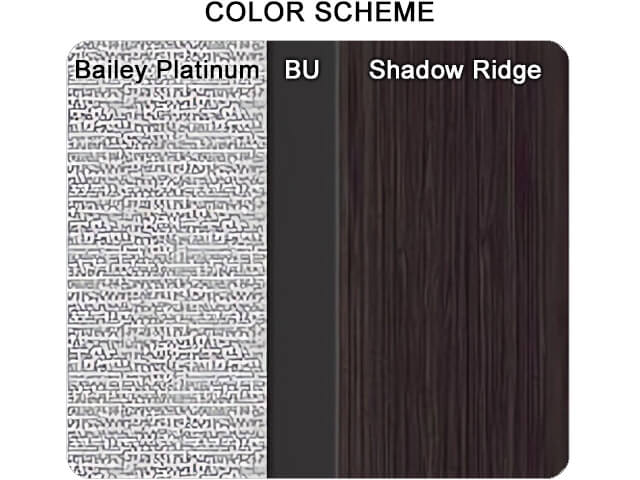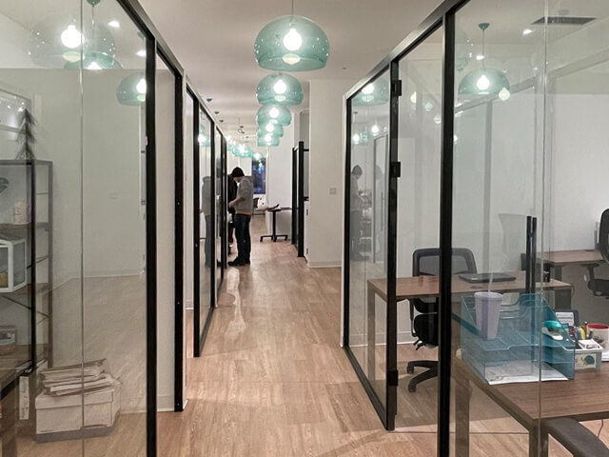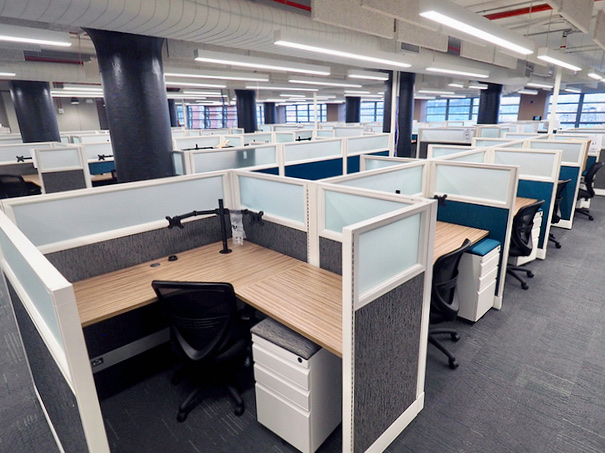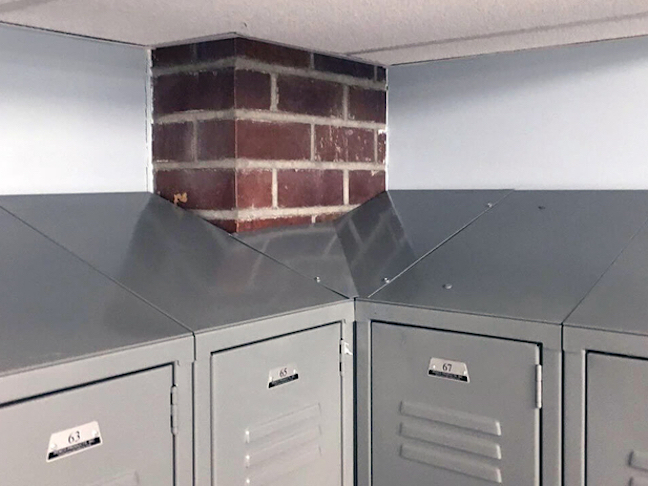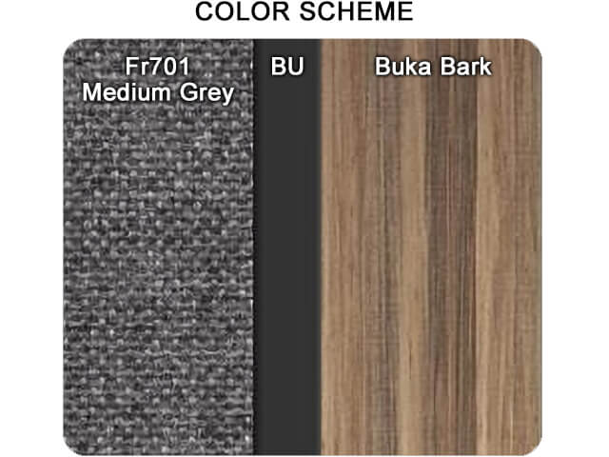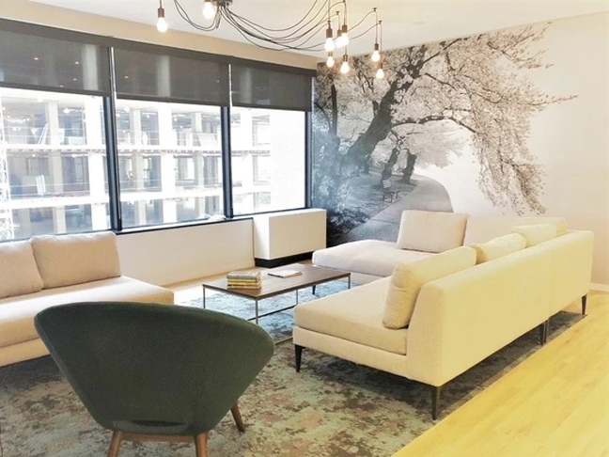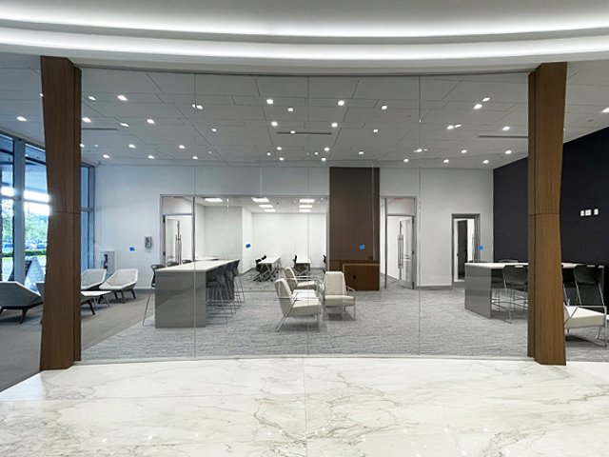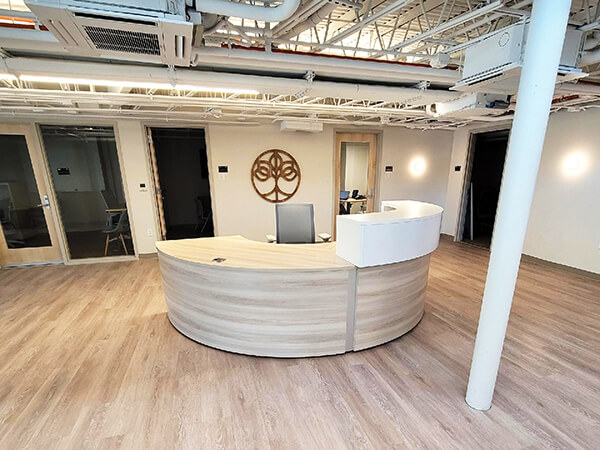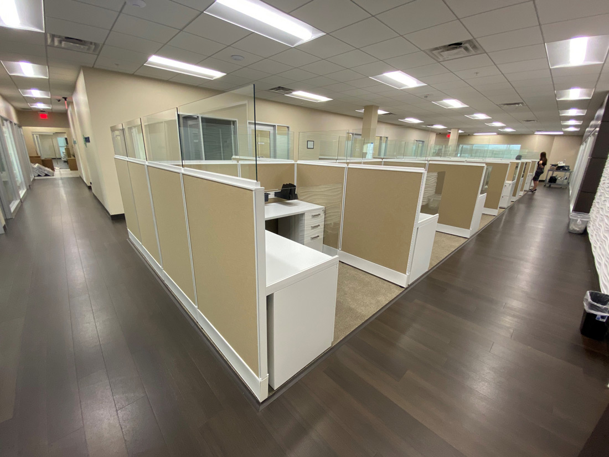Modular Office Walls 341
Client: Parker Hannifin
Location: Richmond, CA
Date: October, 2021
Project Code: PARKE1STPM
Statement
Parker Hannifin is the world's leading diversified manufacturer of motion and control technologies and systems, providing precision-engineered solutions for a wide variety of mobile, industrial, and aerospace markets. The company has operations in 50 countries around the world.
How to create privacy in an open plan office? Our longstanding client approached us to solve this puzzle for them with office furniture in Richmond. After some consideration, we utilized our versatile Modular Office Walls with windows to subdivide the space into a combination of office suites, workstation cubicles and office meeting rooms. Stylish black frames and light grey fabric panels were repeated in both the office modular walls and the cubicle panels for visual continuity.
The spacious offices, each accommodate a large U-Shaped executive office desk set with a height adjustable office desk. This type of office desk setup fosters a healthier ergonomic desk posture by accommodating the user in both a sitting or standing position, and even in between variations. If you’re wondering about how to adjust desk height for your specific needs; it couldn’t be easier: these customizable office desks come with a handy desk remote control to take you from sitting to standing, in just a few seconds!
A new conference room set up consists of a powered conference table with an elegant wood laminate finish and high back ergonomic chairs for maximum comfort.
We furnished the open office spaces with cubicles with glass, overlooking hallways and common workspaces to facilitate interaction and communication between employees. These L-shaped cubicles with corner height adjustable office table were each equipped with an appropriate workstation pod for mobile office storage, consisting of a mobile pedestal with drawers and a height adjustable task chair.
This office furniture design arrangement presents brilliantly bright when basking in the natural sunlight that floods this open office space concept. The consciously designed cubicle desk setup and the office partition with glass collection strategically channel the light washing through every office window.
The monochromatic color scheme of the office panels and the soft pattern of the office carpet fade into the light-colored walls, creating a calm, homogeneous, and neutral office look and feel.

