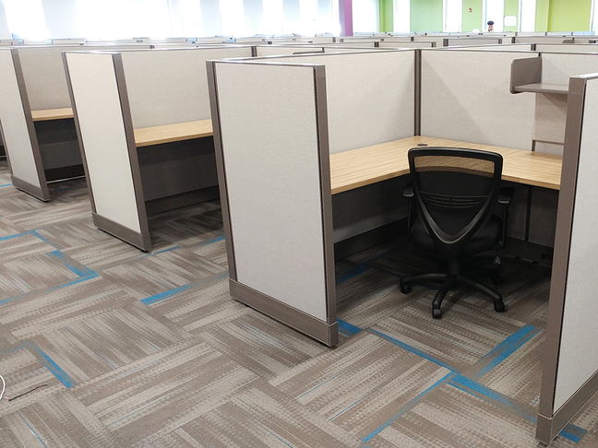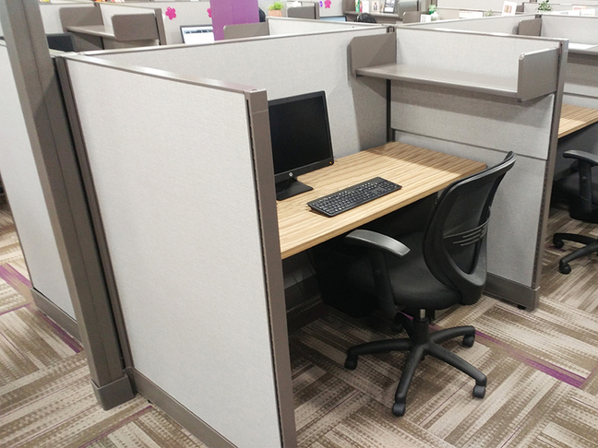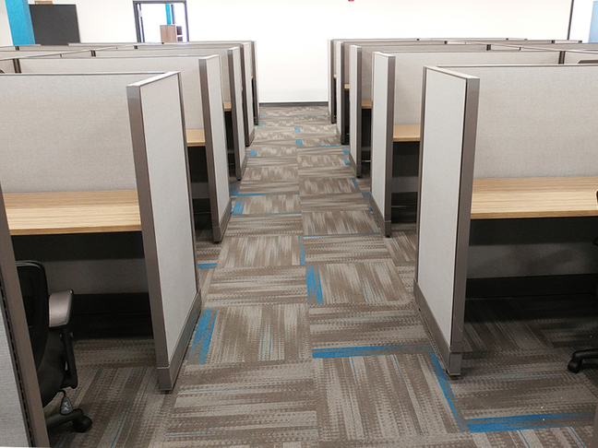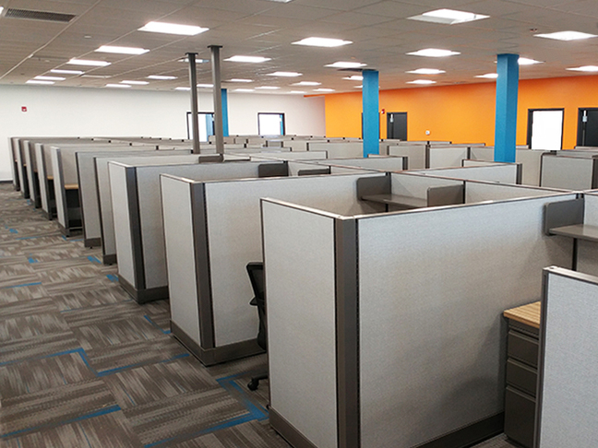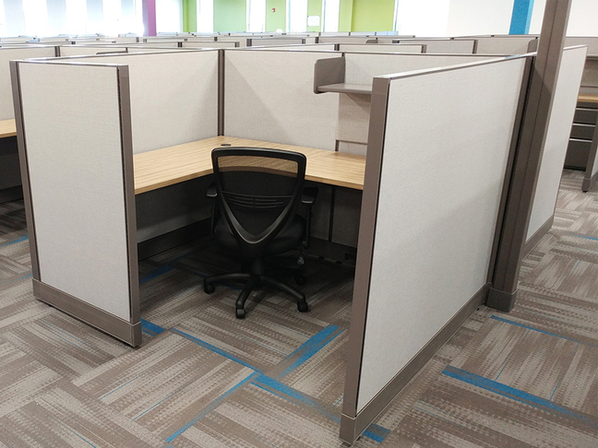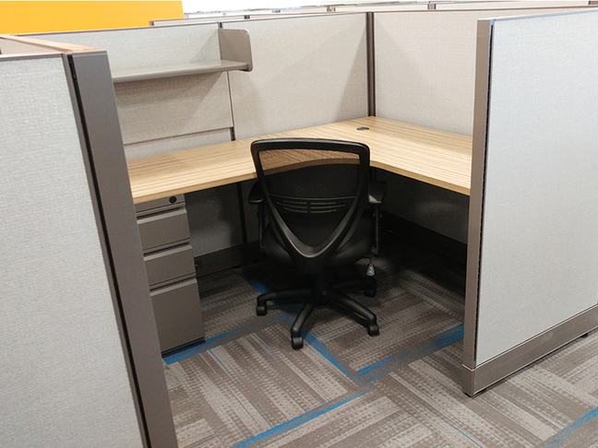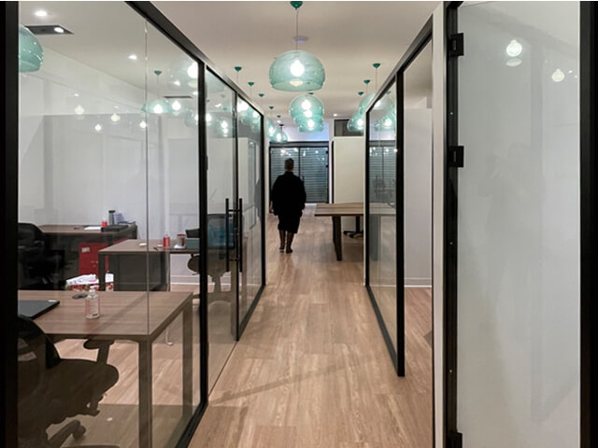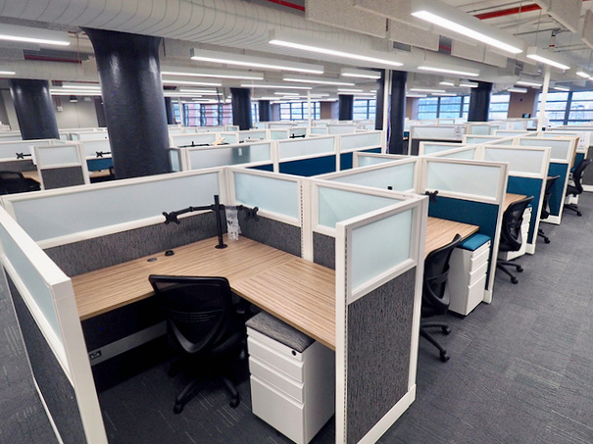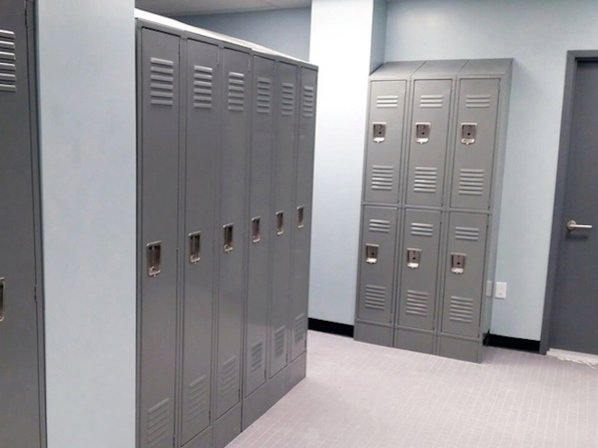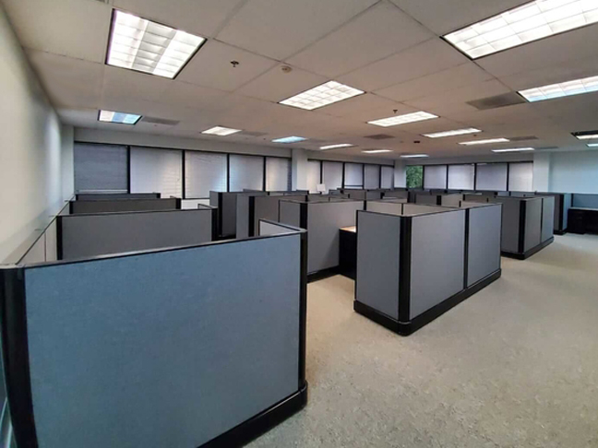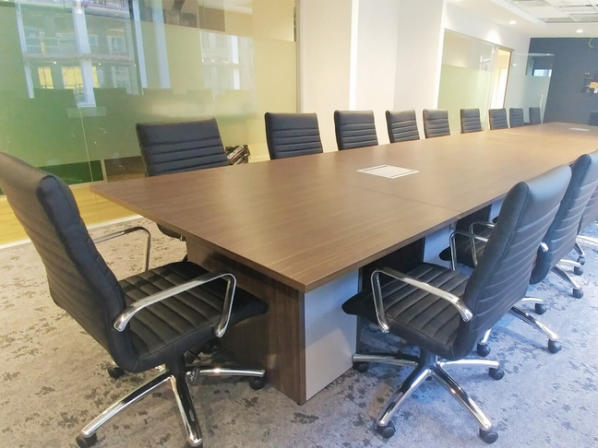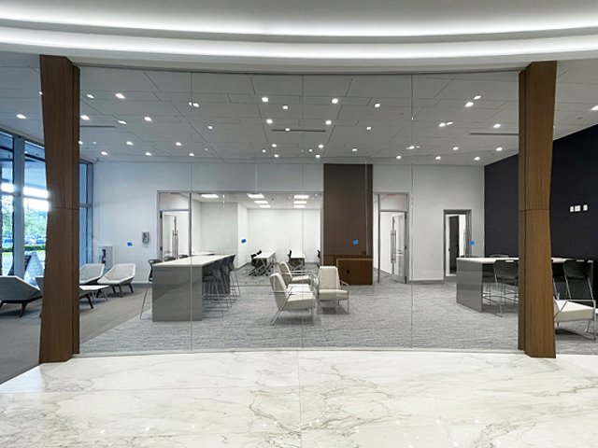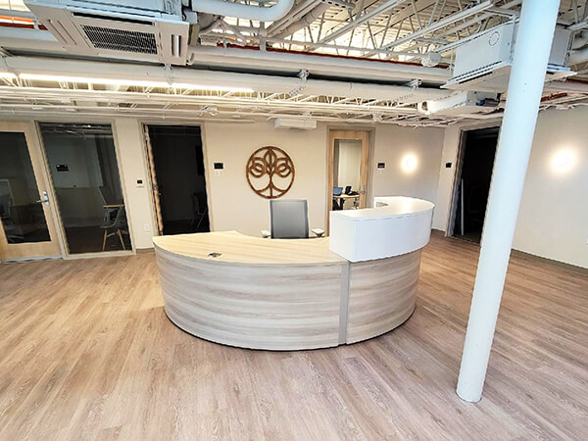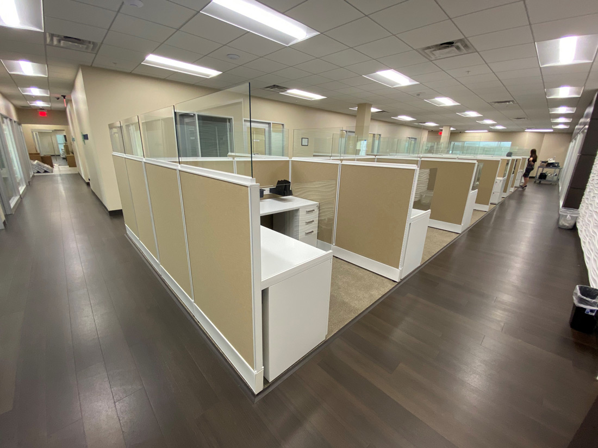Call Center Cubicles 265
Client: Centers Plan - Healthy Living
Location: Farmingdale, NY
Date: January, 2019
Project Code: CENTFARM1CPRS
Download Library
Statement
Centers Plan for Healthy Living is a large part of the Centers Health Care network. They provide medical care, rehabilitative treatment, and health care services to patients in almost 30 facilities throughout New York and New Jersey. Their main goal is to coordinate care for Medicare and Medicaid eligible populations and accommodate short and long-term needs. They’ve grown significantly over the last several years, and we’ve been with them for every office expansion.
If you take a look at the 2D office design layout for this project, your eyes will spin with the incredible amount of office space planning and space maximization accomplished by our design team. Every square inch is accounted for with precision and symmetry in the furniture plan. Which is a good thing, because if you zoom in closely, you’ll see that Centers employs 256 people in Farmingdale, NY!
Of that population, we provided quality office desks and meeting tables for 3 executives, 4 directors, and 12 managers. The remaining 237 employees work in the blend of 2’x5’ straight desk cubicles and 5’x6’ small L desk cubicles. And no commercial floorplan would be complete without furniture for reception, furniture for training room, furniture for cafeteria, and furniture for conference rooms. Not to mention, a whole lot of office seating!
This office furnishings project follows the same interior design standards that we’ve done with many locations for Centers in the past: O2 Corporate Office Furniture cubicles with neutral fabric, dark trim, and warm woodgrain laminate work surfaces. These finish standards always sit nicely with the accent walls and flooring carpet tiles that pop with bold colors.


