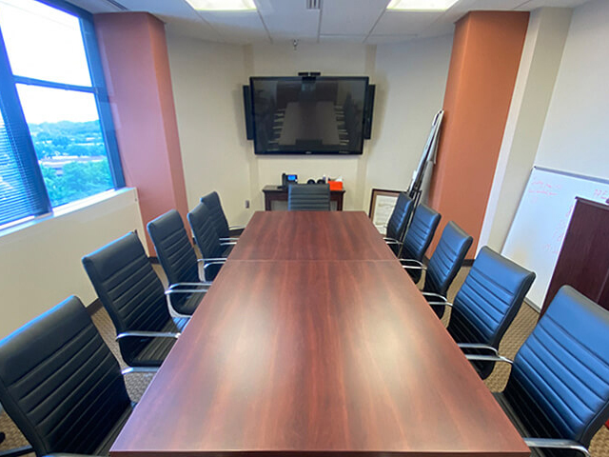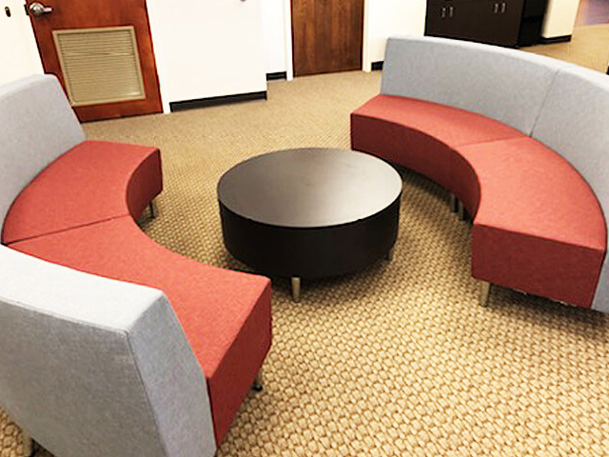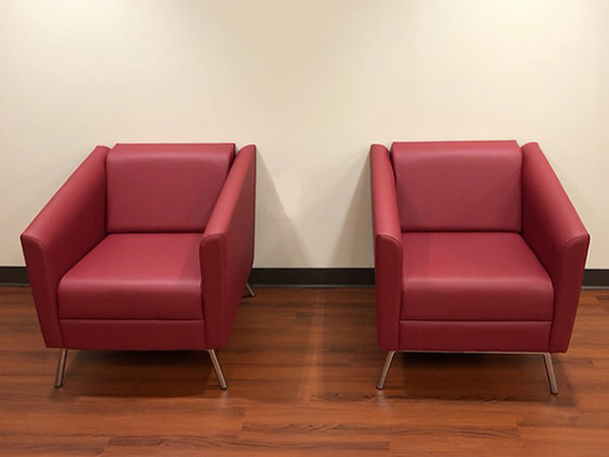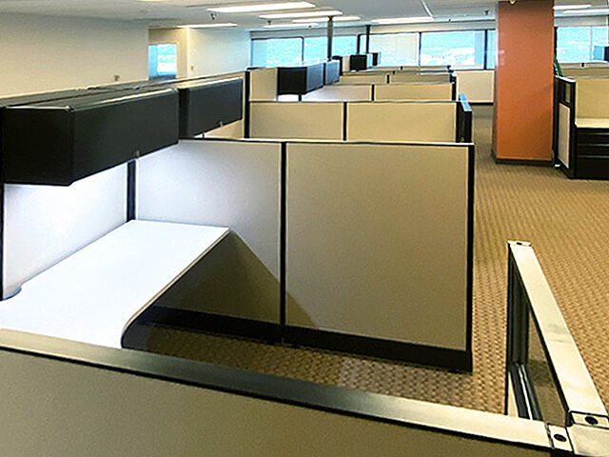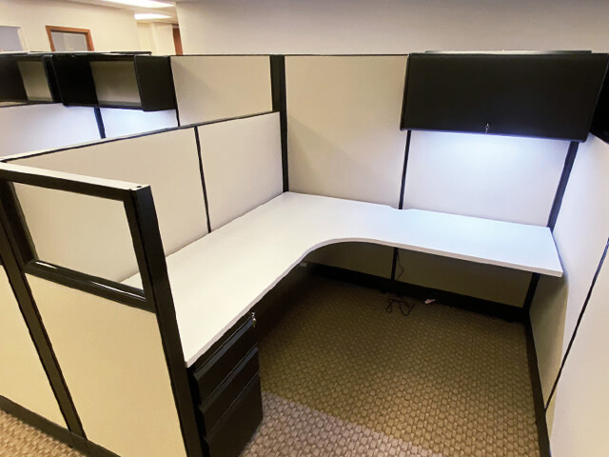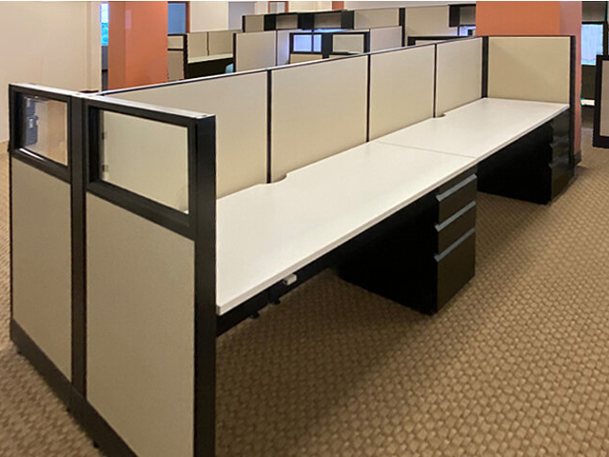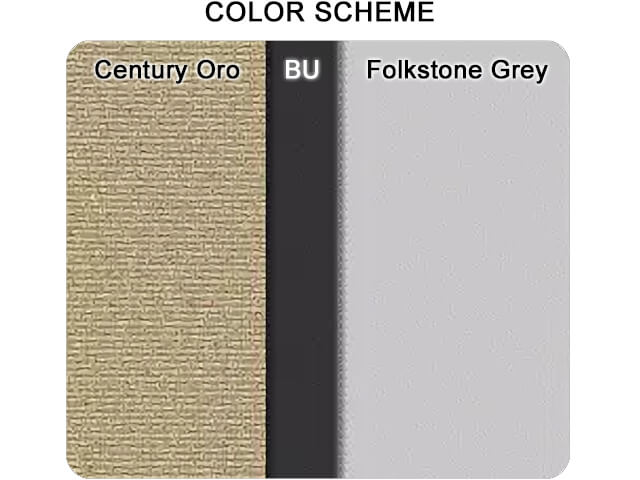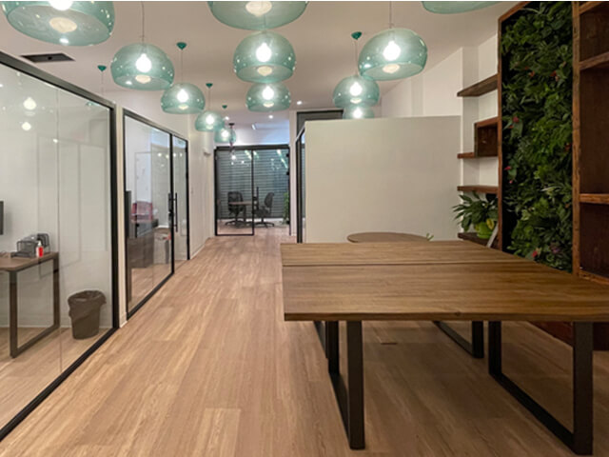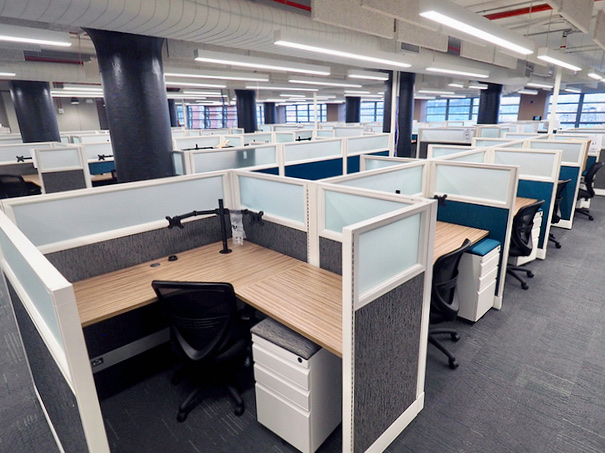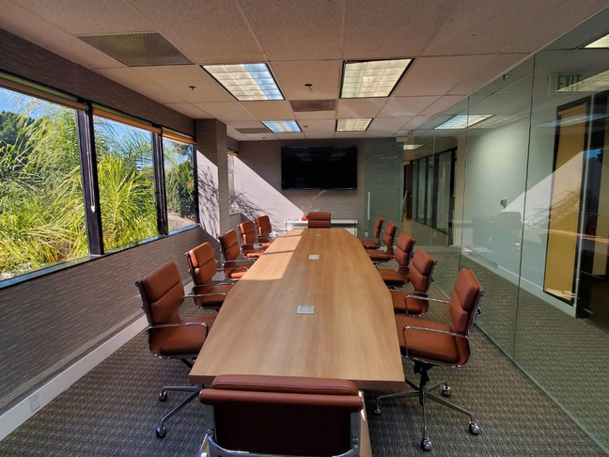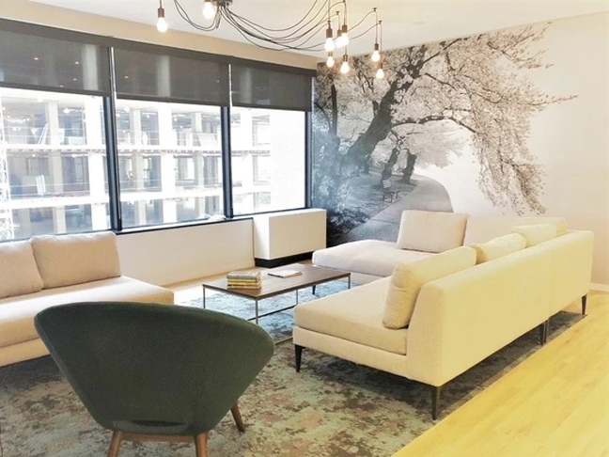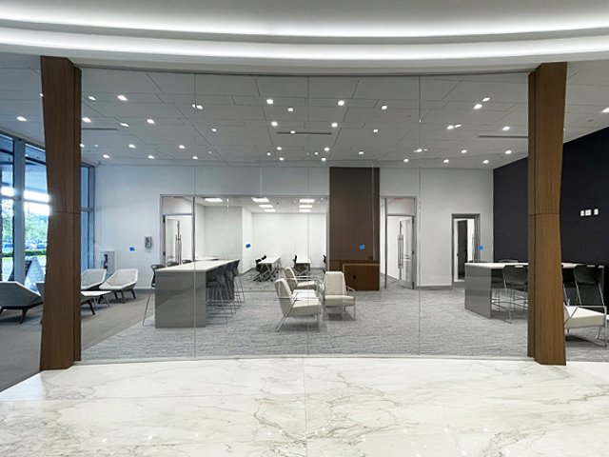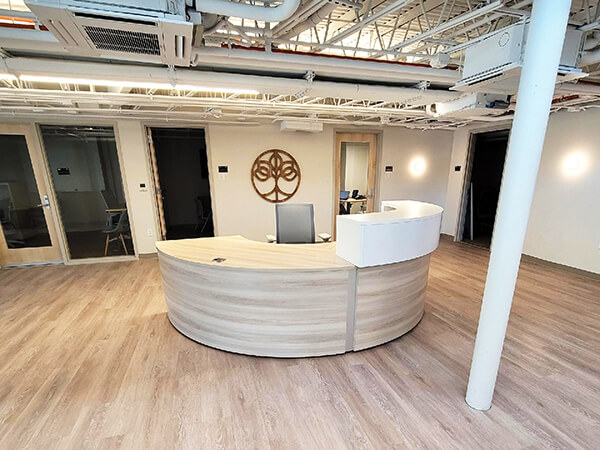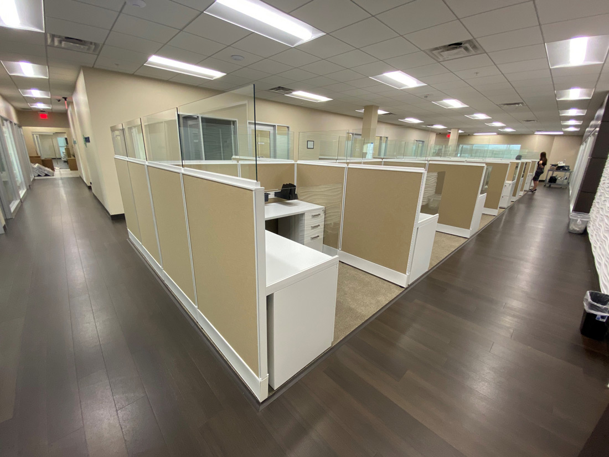Conference Room Design Ideas 328
Client: Ascellon
Location: Hyattsville, MD
Date: July, 2020
Project Code: ASCEL1PBAG
Statement
Ascellon is an Information Technology and Management Consulting company. Founded in 1996 and based in Maryland, it has earned respect in this dynamic field by delivering quality results within budget. Their customers include private companies, as well as government agencies and non-profits.
The team at Ascellon approached us for modern office furniture in Maryland. For their office renovation project, they wanted to make a bold statement in the client facing areas with striking lobby office furniture, create a collaborative workspace for brainstorming sessions and informal meetings, and furnish their open office space with cubicle desks. They also required a conference room table for 12 for formal meetings.
As the client’s main objective was to have the new office design reflect their strong corporate identity, they were open to exciting and unique office furniture design combinations that would distinguish them from competitors.
We created a collaboration workspace in the center of the office by introducing a showstopper soft bench seating system with a 36 in round coffee table that not only match their corporate colors, but also echoes the spherical elements in their logo design. We perpetuated the warm red and orange office accents in the client lounge seating with some guest chairs that are as comfortable as they are vibrant.
As part of our office space planning service our corporate interior design team was also able to place 18 powered L shaped workstations and 2 benching desks in the open office space. To provide employees with adequate storage solutions, each cubicle workstation was furnished with an overhead storage cabinet, a task light, and a 3 drawer metal filing cabinet with wheels.
The 67”H office privacy panels were placed between the cubicle desks, creating a tall spine down the clusters to provide sufficient privacy between stations as well as the necessary height to hang the office overhead storage bins. The remaining panels were specified to be slightly lower to promote collaboration between employees and a combination of fabric and glass office partitions were used in the corridors. Three office power poles power the workstation clusters in this open office design.
To compliment the warm office colors in the formal meeting room, we specified a stately wild cherry conference table with chairs and matching four door credenza. Black office chairs with wheels in faux leather upholstery and polished aluminum arms and legs were used to create a strong sense of balance in the office color palette.

