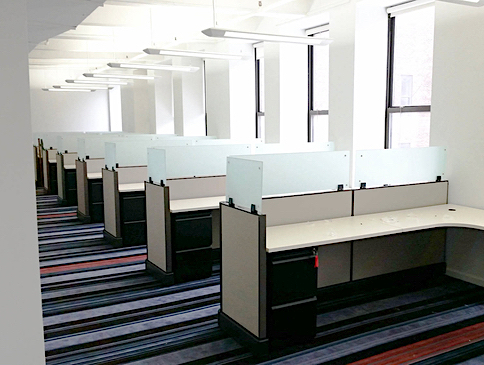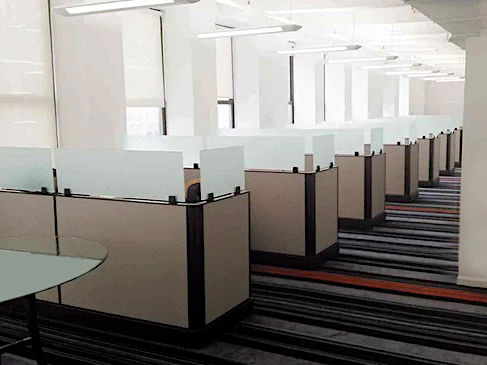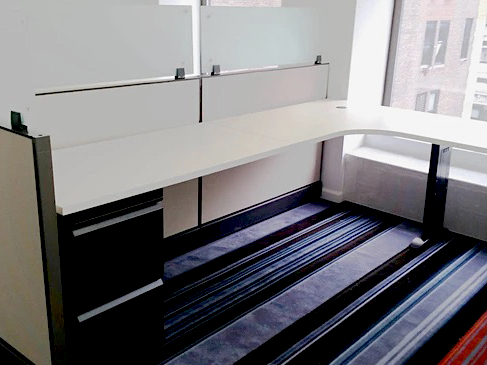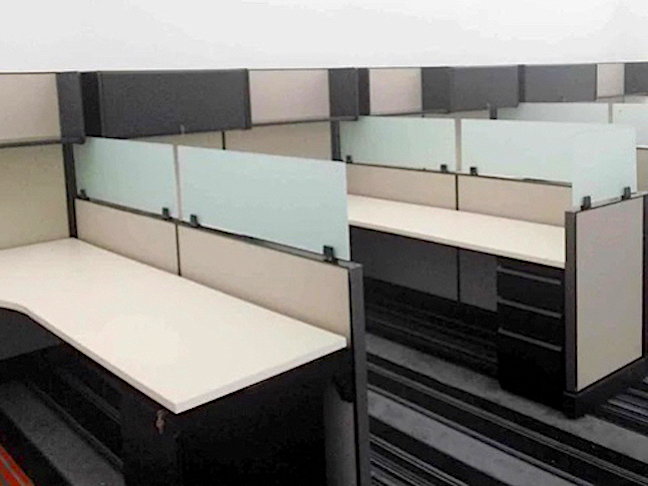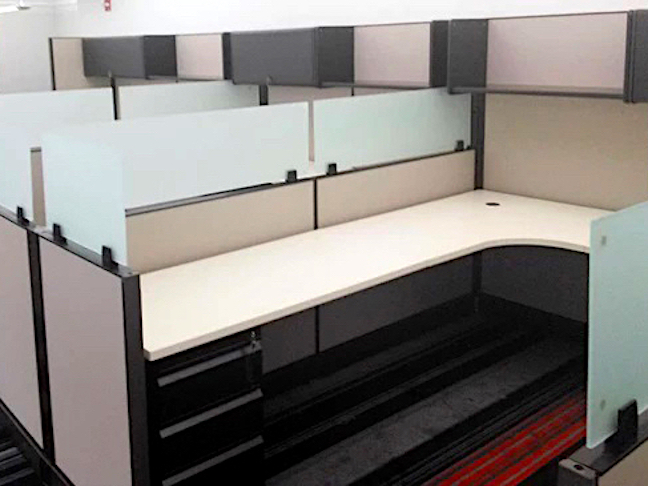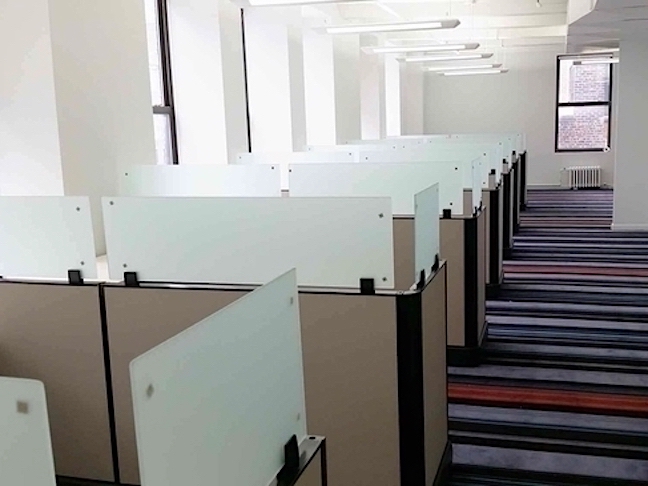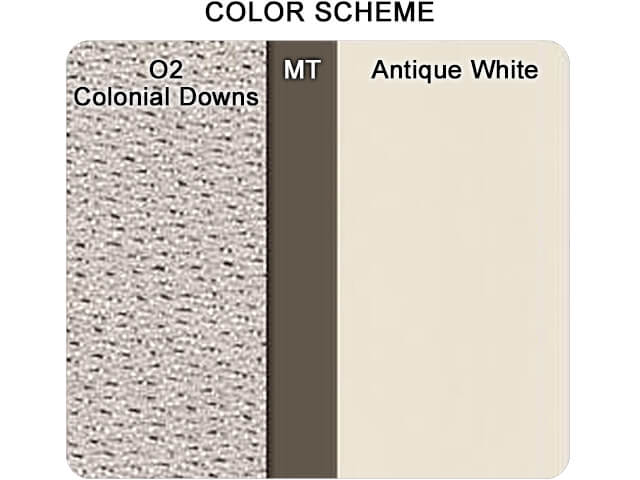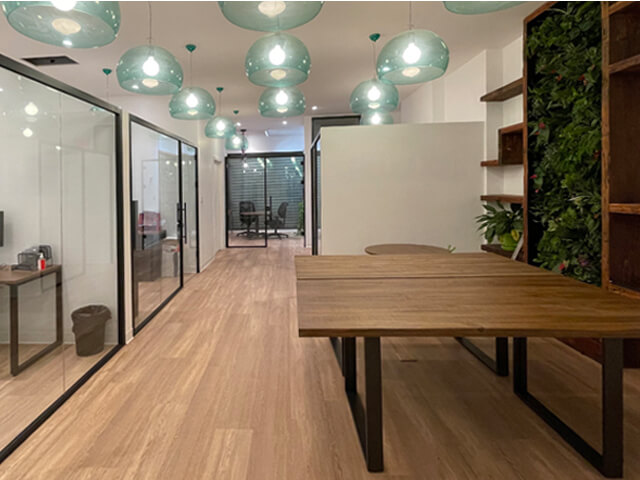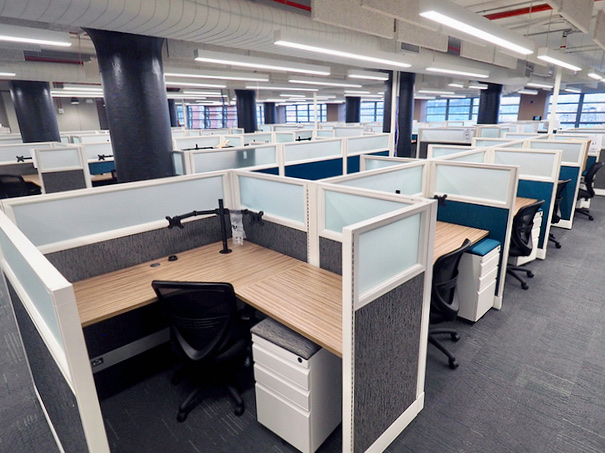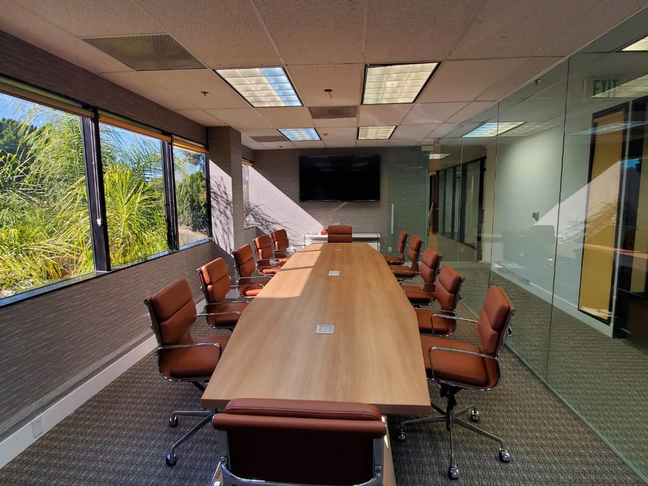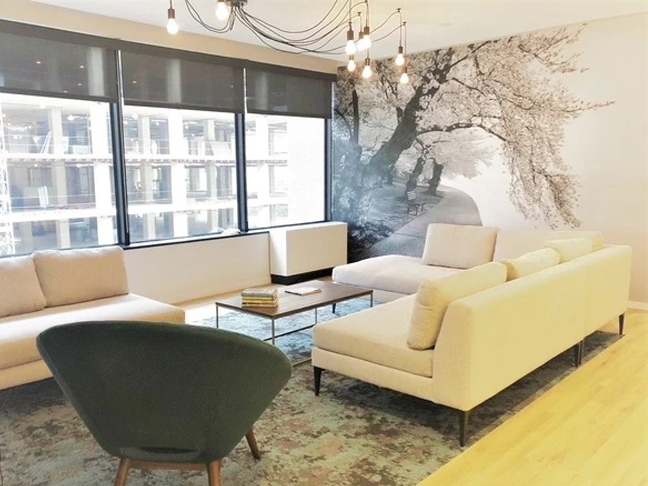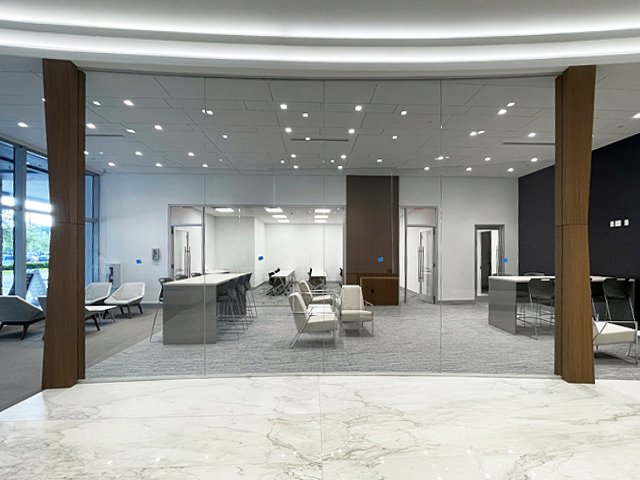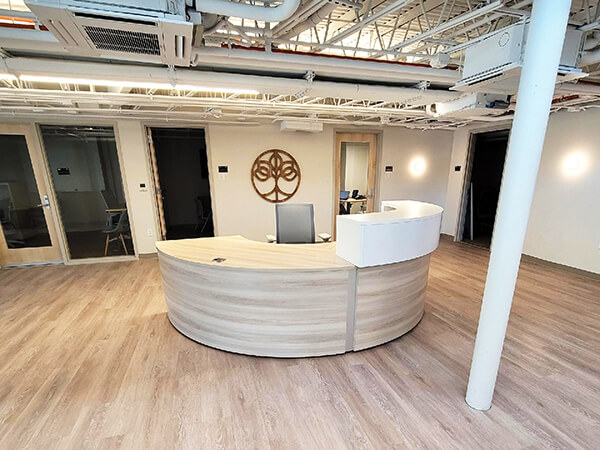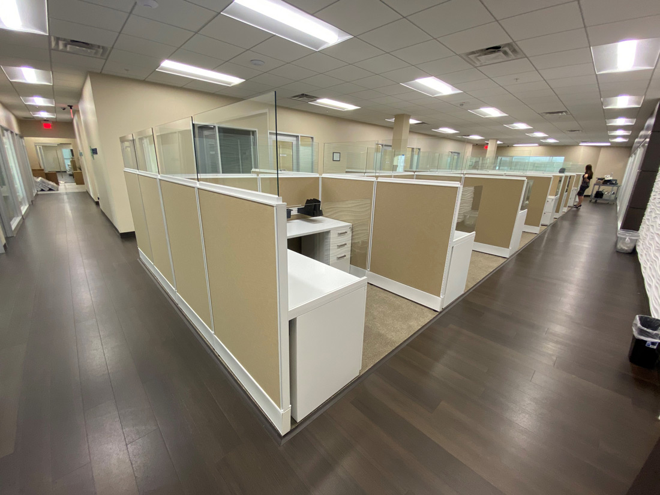Desk Screen 116
Client: G-Holdings
Location: New York, NY
Date: March, 2016
Project Code: GHOLDIN2KN
Statement
G Holdings LLC manufactures and distributes roofing products including leak barriers, strip shingles, roof insulation panels, and more.
We provided office design and office furniture in Manhattan. Their 12th floor office space in midtown was in a classic pre-war building, which always comes with character… and quirky challenges. The blessing & curse with this office interior? It’s an office with windows. Lots of windows. Floor to ceiling windows. An 88-foot long office window wall.
While this feature is great for natural lighting, fresh air, and beautiful views, it can be tricky to work with when planning an office layout. Using short cubicle dividers, laminate work tops, under desk filing cabinets, and frosted plexiglass screens from the O2™ Cubicle System, we produced custom built-in office work stations to fit with the natural architecture. No windows were blocked in the process.
The client was happy with the bonuses in our custom office design solution. First, each worker has a window next to their desk station, which science shows has great benefits on employee health. Second, by leaving the architectural wall exposed we used existing wall outlets, saving over $1,000 in cubicle parts required to integrate data & electrical power into the modular furniture system itself.
We ran another row of cubicles along a demising wall, this time using a combination of short and tall cubicle walls plus plexiglass dividers, creating a dynamic workspace that enables a little privacy, a little collaboration, and a little bit of overhead office storage bins.
We kept the cubicle color scheme plain and mild, allowing the unique office carpeting to shine.

