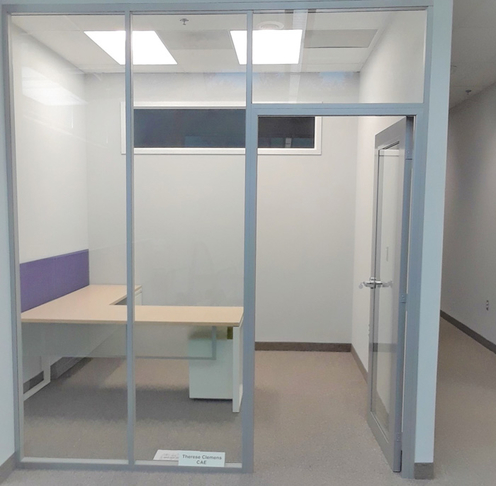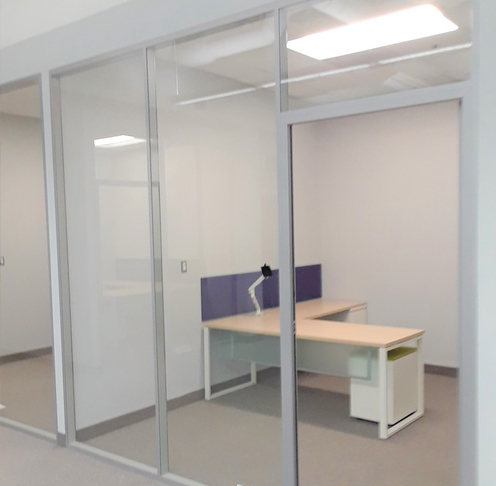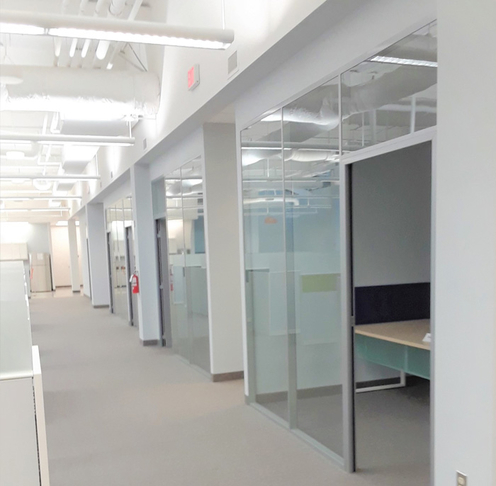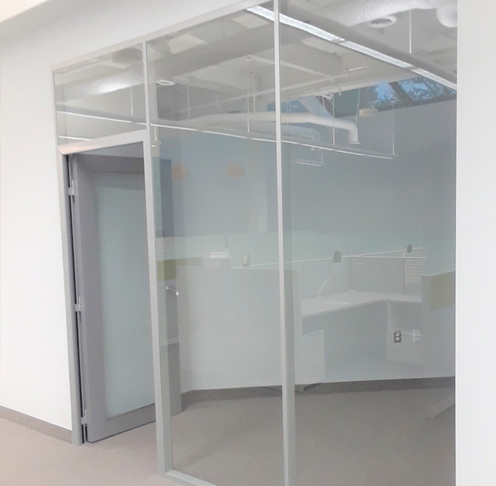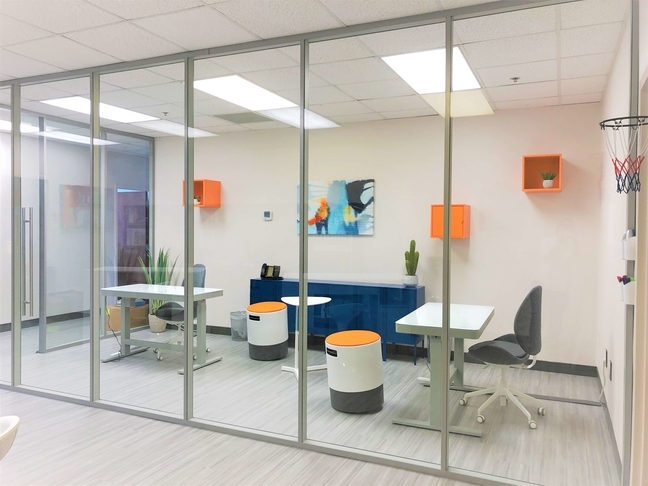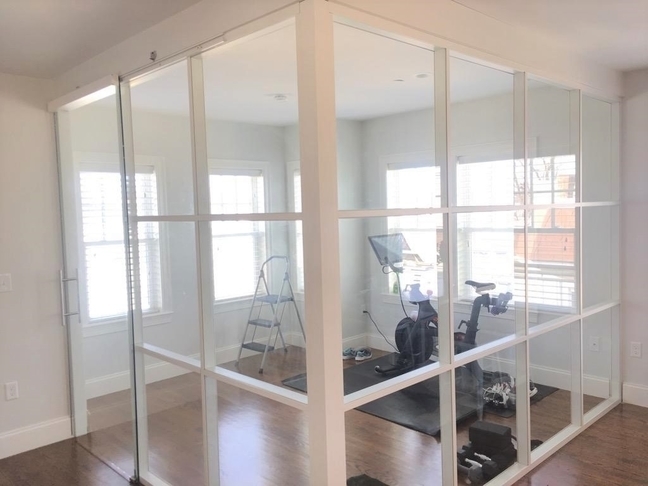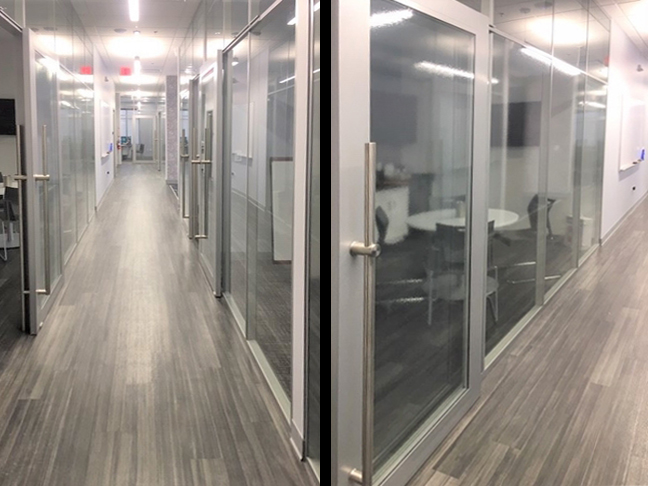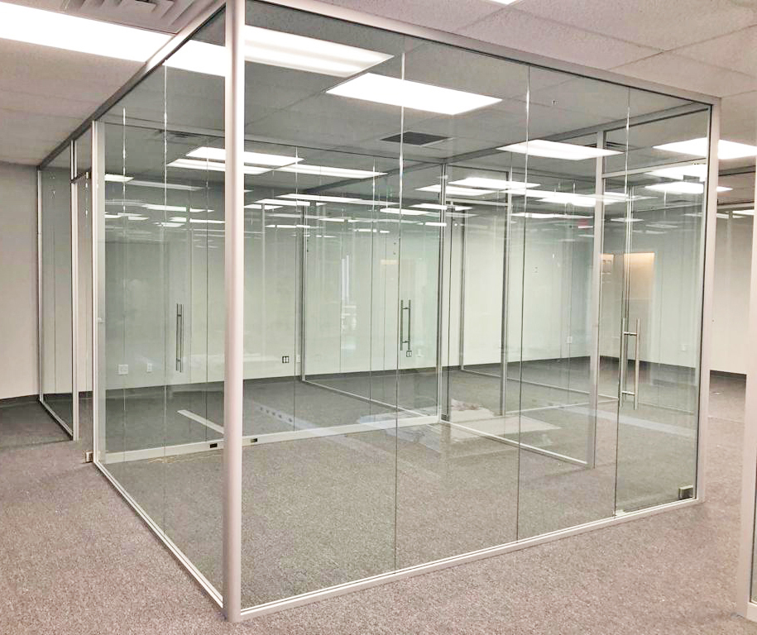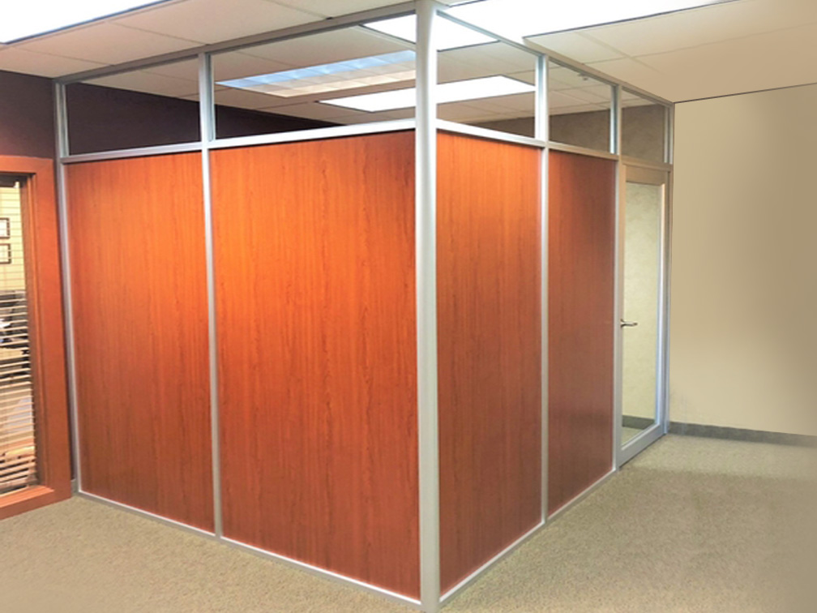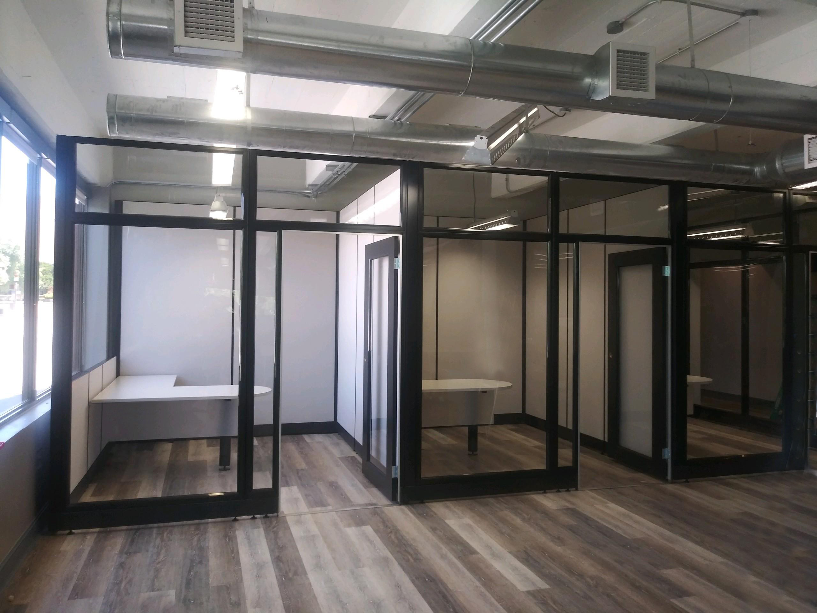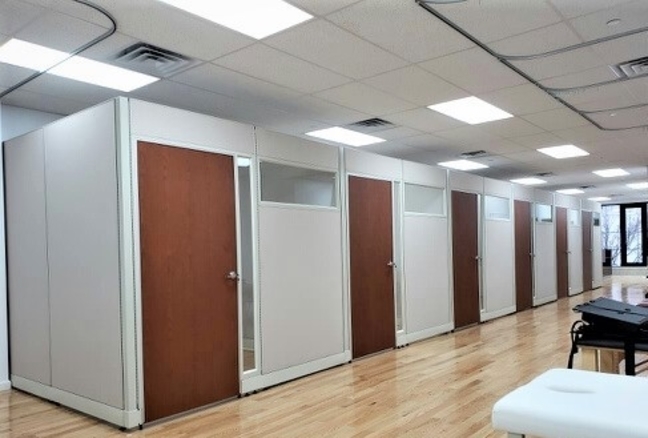Client
Oakmont Contracting
Location
Baltimore, MD
Date
October 2018
Statement
Oakmont Contracting is a minority owned general contractor that takes charge of the design and build for construction projects in private and public sectors. They’ve been awarded large federal contracts including buildouts for the Social Security Administration, the Food and Drug Administration, and the Executive Office of the President.
Oakmont hired us to provide corporate office design ideas for the renovation of their own office space in Baltimore. They wanted transparency and light filtration through the private offices along the perimeter of the office floor.
We created an office floorplan design with 129 linear feet of glass office fronts and glass interior office doors. The glass office partitions run floor to ceiling with silver painted aluminum glass frames.
We used two different wall partition ideas in the office layout depending on the location and available space. Some glass offices include an open swing glass door, and a few sliding glass doors for offices where a hinged door location would have been awkward.
Once the office partition frames were fabricated, sealed, and delivered (about 3-5 weeks lead time), our glass wall installers completed the build process within 3 weeks. First, they install glass wall framing and reconfirm or adjust the original measurements for all glass office panels on the plan to ensure precision.
Then it takes the factory 1-2 weeks to cut the glass for office partitions and doors, package everything safely, and ship it out to site so the crew can finish the glass wall installation. Well worth the wait!

