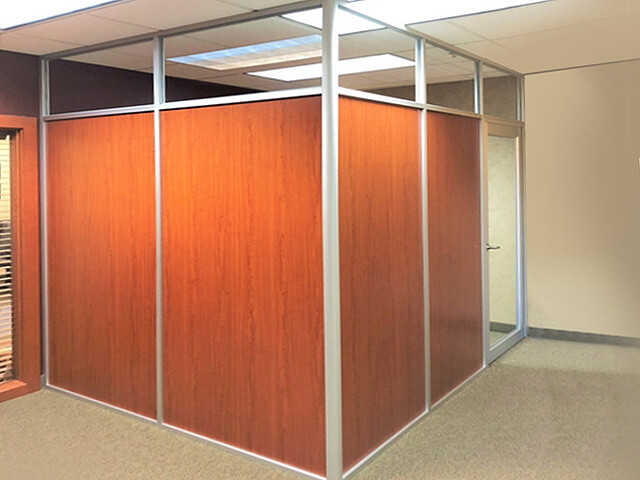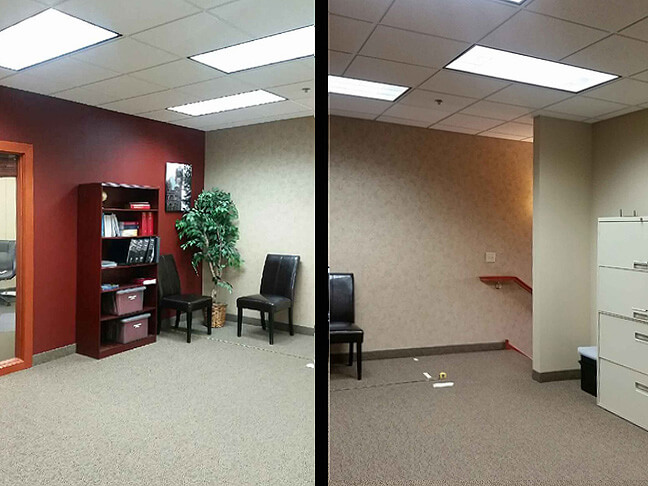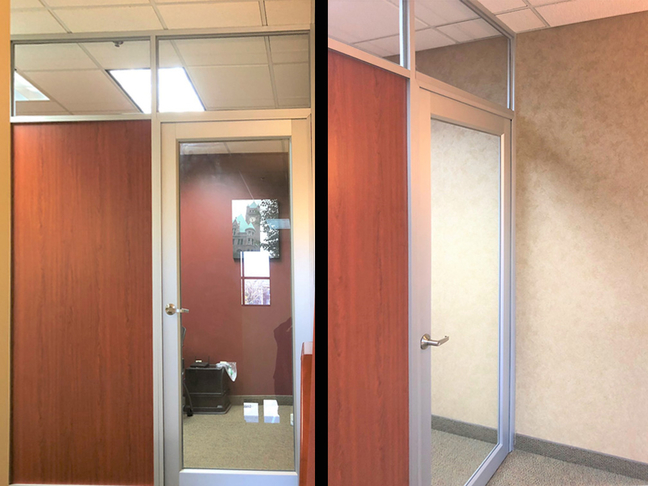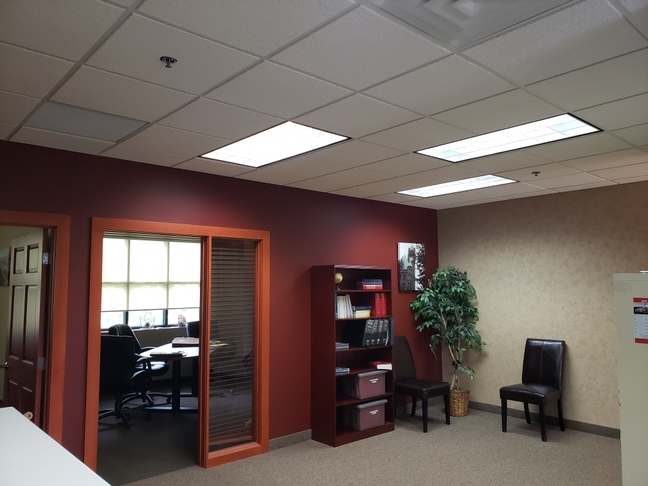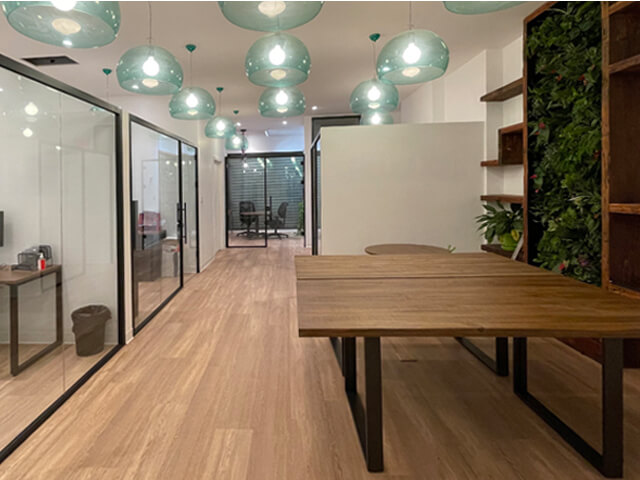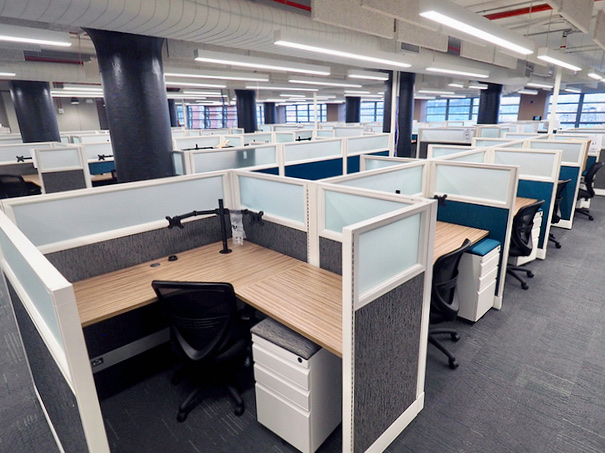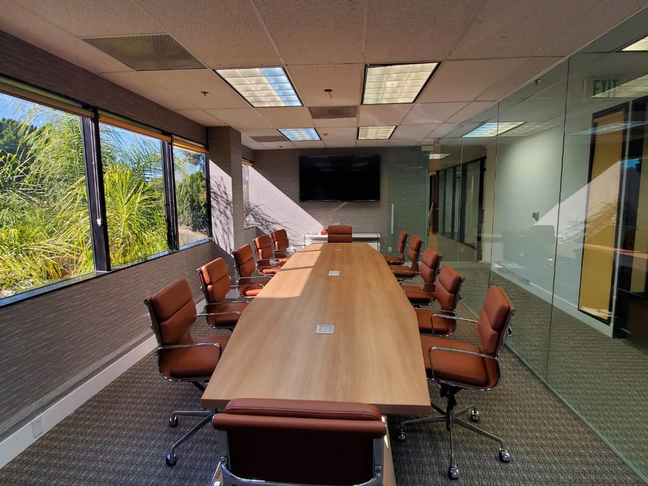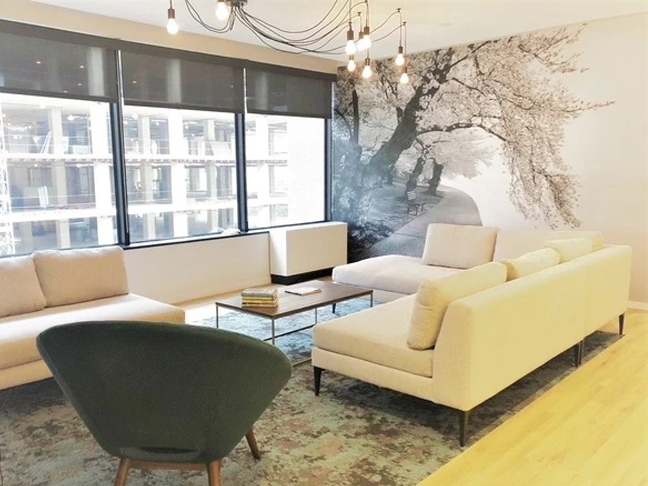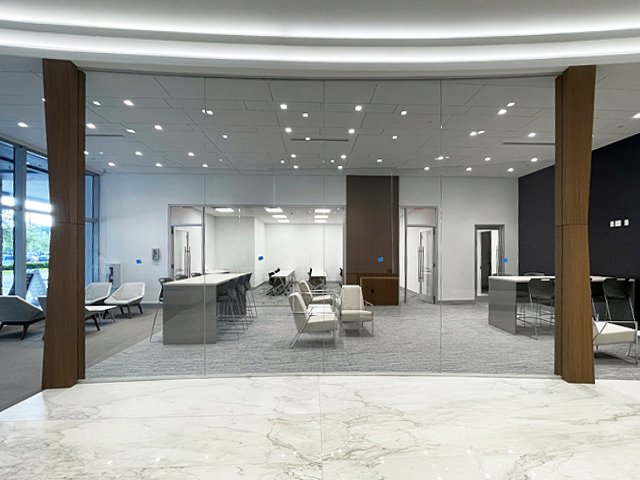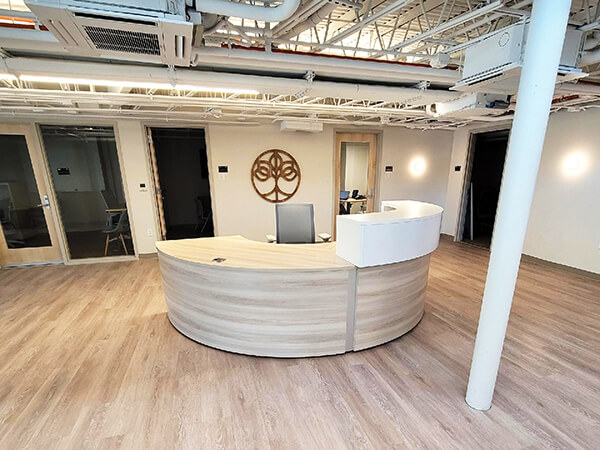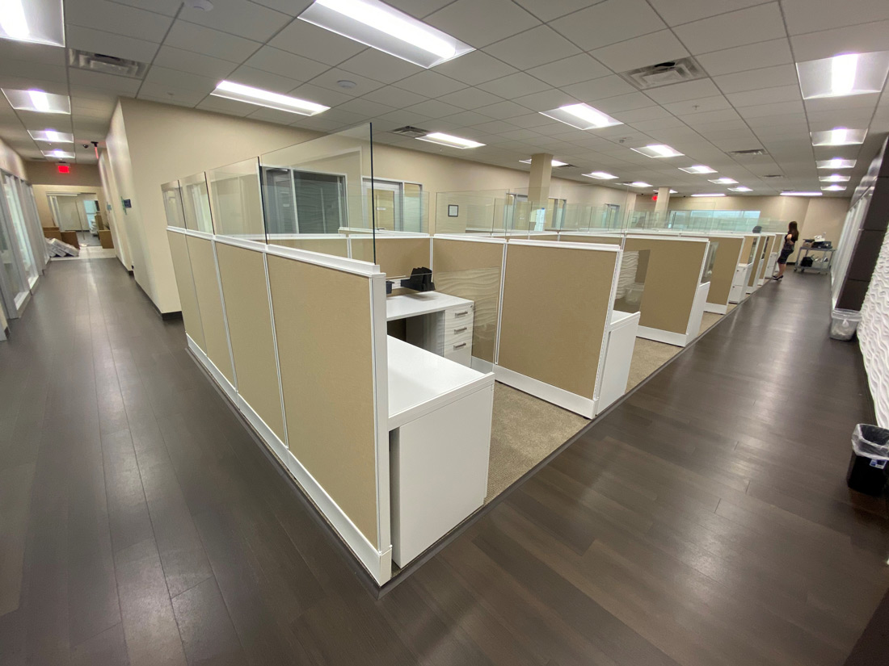Glass Office Walls 224
Client: Deckert & Van Loh
Location: Maple Grove, MN
Date: October, 2019
Project Code: DECKE1SSMP
Statement
Deckert & Van Loh, P.A. is a Minnesota law firm that specializes in estate planning, probate & trust administration, family law, civil litigation, business planning, and immigration.
The law firm added a new attorney to their team (congrats, Scott!), but their location had no vacant offices. They brought in one of our office space planners to see how we could help.
Right away we noticed that the reception area design at the top of the stairs was underutilized. There was about 300sq ft. of space, with less than half of it being used for a reception desk with counter, some 4 drawer metal file cabinets, and tall wooden bookshelves. There was plenty of room to borrow 70sq ft. to create a new private office buildout.
We brought in our office partition walls specialist to come up with the plan. One corner of the room was just the right size for a modest 7’x9.5’ office. She recommended a floor-to-ceiling wall system with a lightweight and affordable anodized aluminum frame. Taking advantage of the 2 existing walls, we only needed to complete the square with a 9’ high L shaped partition wall with door – a significant cost savings.
We often use this system to create rooms or storefronts with glass office partitions, but in this case the new lawyer needed privacy. We chose cherry wood grain wall panel inserts that were a near-match to the existing interior door frames. To prevent the new office from being “boxed in” or imposing, we put tempered glass transom windows along the top (let that light through!) and a hinged glass office door.
We hope the new office serves them well for years to come.

