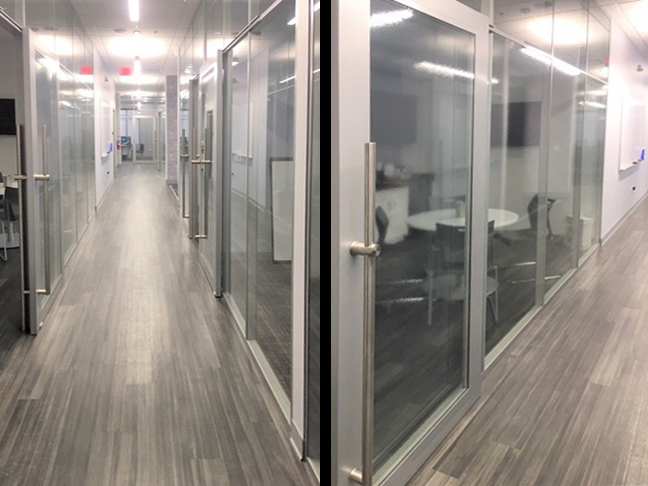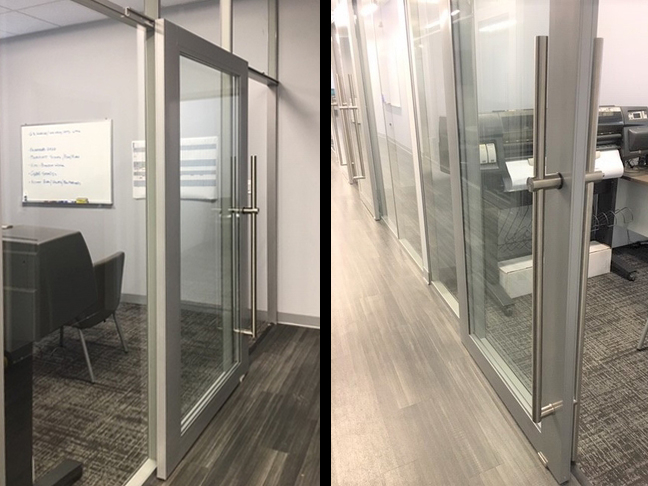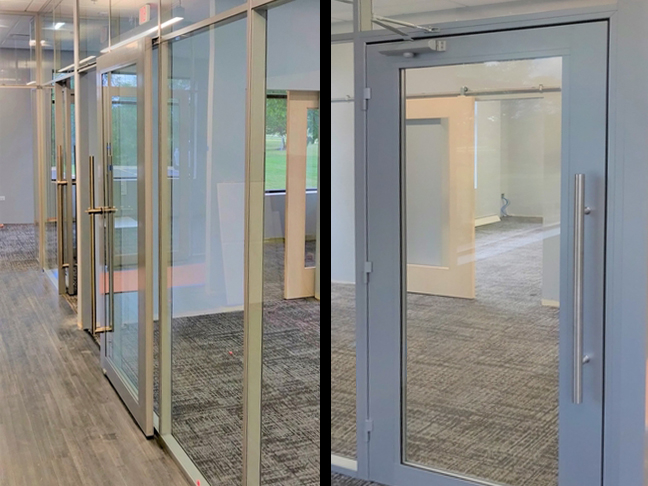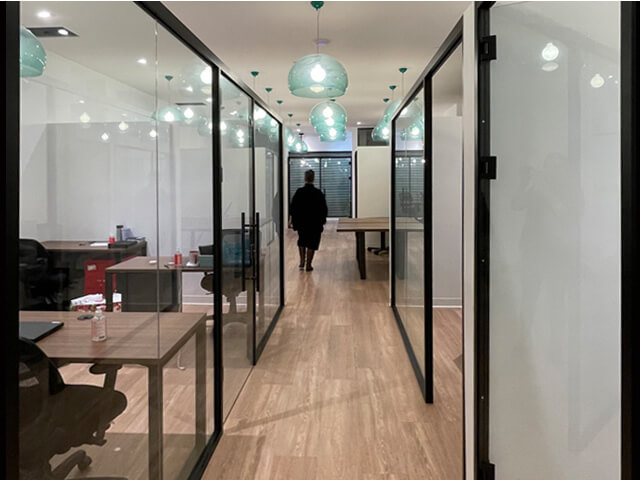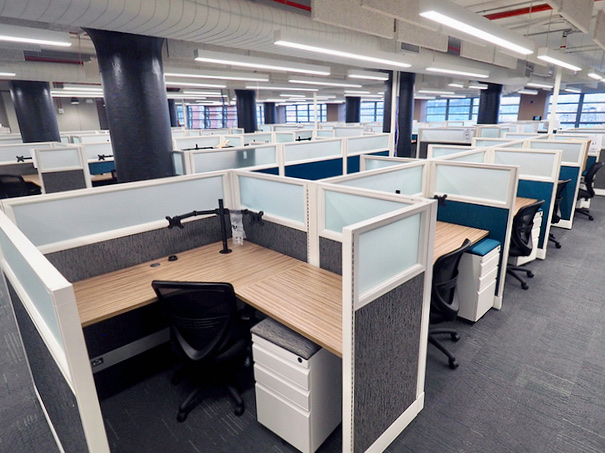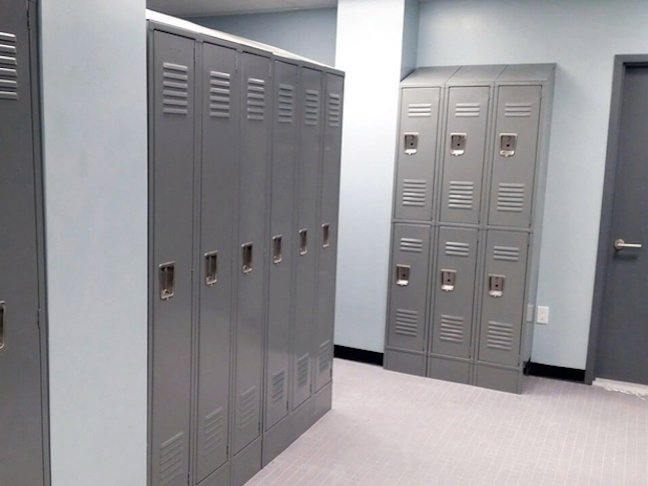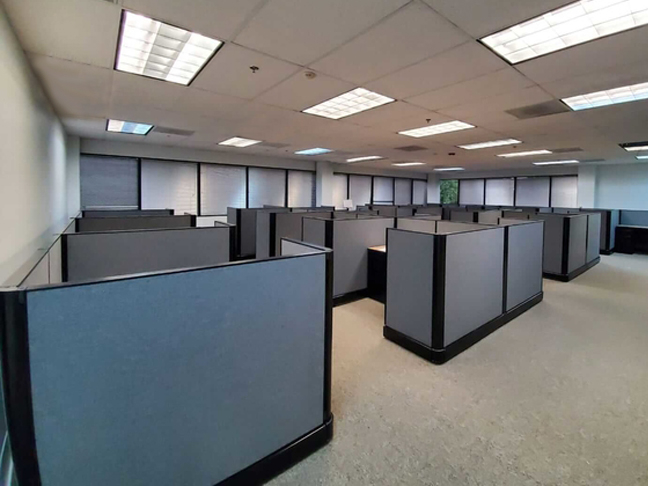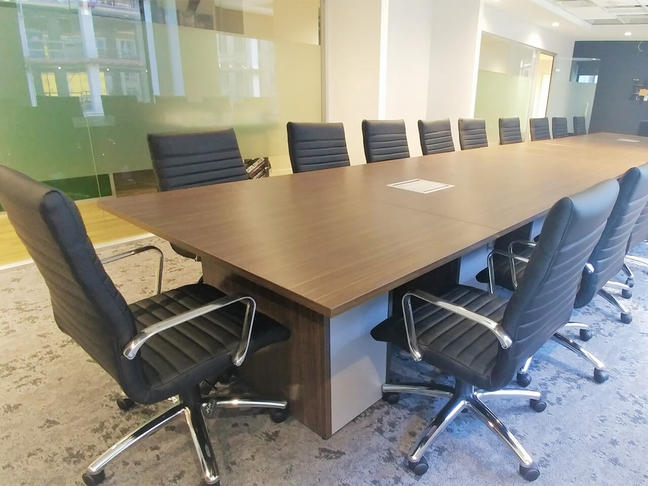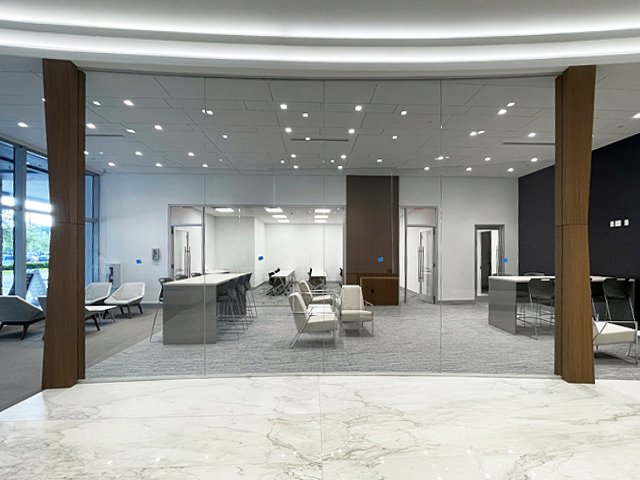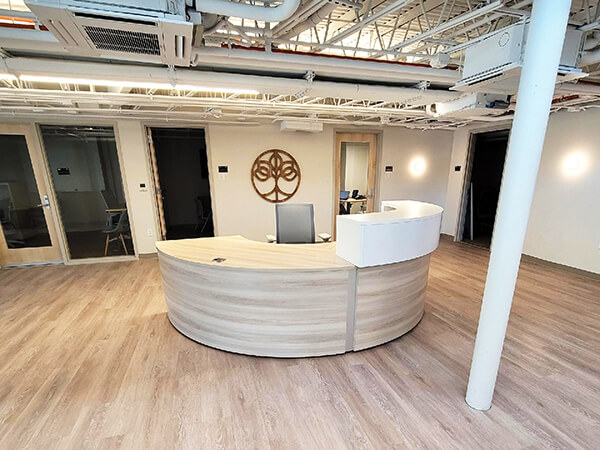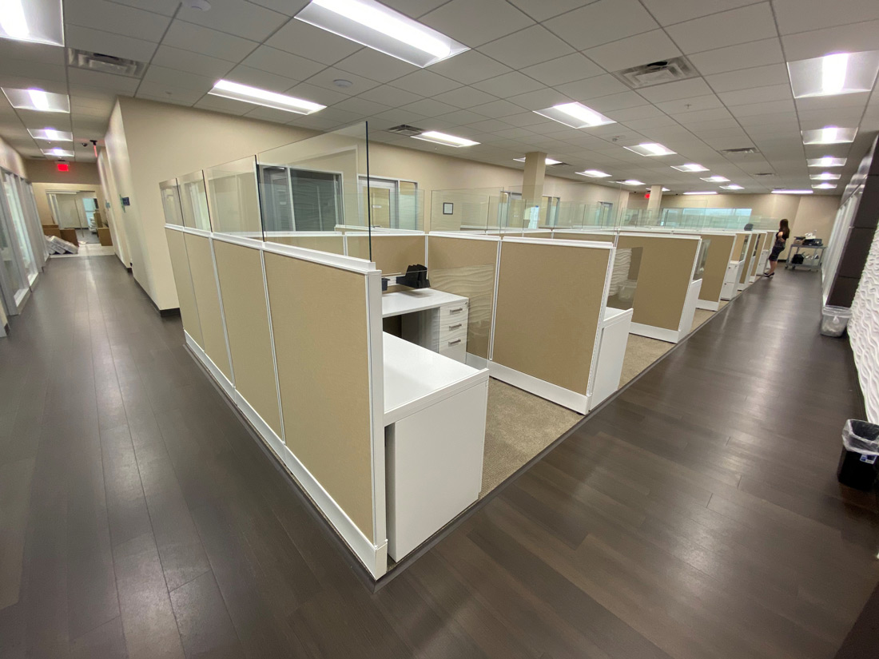Glass Office Walls 226
Client: Helix Hospitality
Location: Itasca, IL
Date: October, 2019
Project Code: HELIX1SSKN
Statement
Helix Hospitality is a hotel ownership & management company with a growing portfolio of trusted hotel brands across the country including Hampton Inn, Fairfield Inn, and Country Inn & Suites, among others. They employ hundreds of people in the hospitality industry and strive to deliver premium quality & comfort, with best-in-class customer service.
The client acquired administrative offices in the Chicago area and hired our office interiors team to design, deliver, and install interior glass walls and doors for 8 private offices and 1 conference room. With a scope of more than 100 linear feet, this glass office walls project required careful planning and ample coordination. Measure twice, cut once!
The office layout plan went through multiple iterations and there was a hard deadline by which everything had to be completed. Our office design specialist coordinated with Helix's architects, contractors, and interior designers; the concerted effort resulted in a beautiful, high-end modern office interior.
These minimally framed office glass partitions are from the Flex Series. All glass wall panels are 10' high and include both open swing & sliding glass office doors with ADA-compliant pull handles.
PARTITION STYLE: Framed, MS Silver
GLASS: Clear, Single Pane, Tempered, 1/4"

