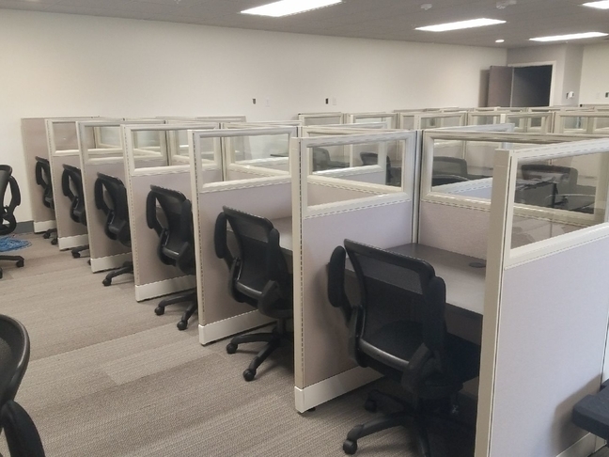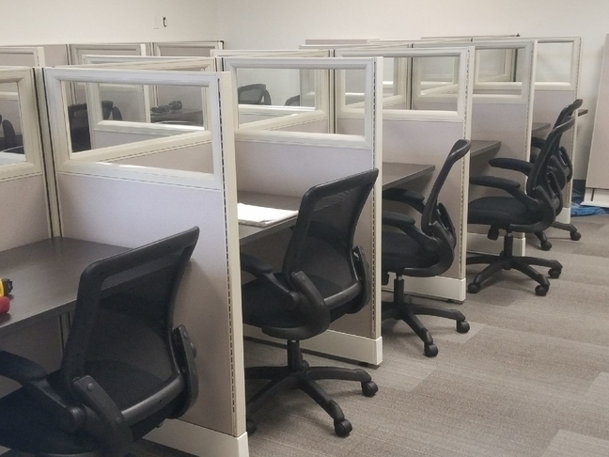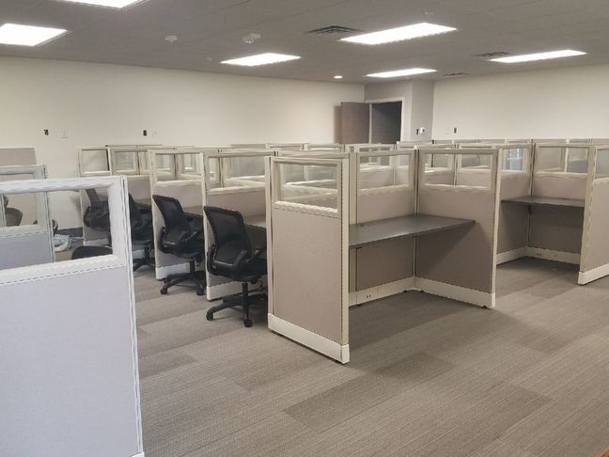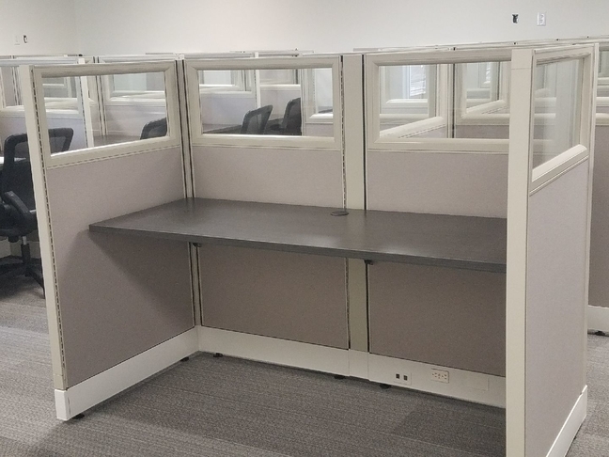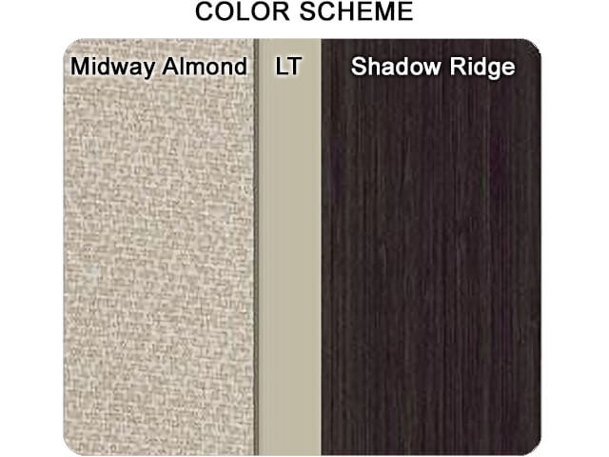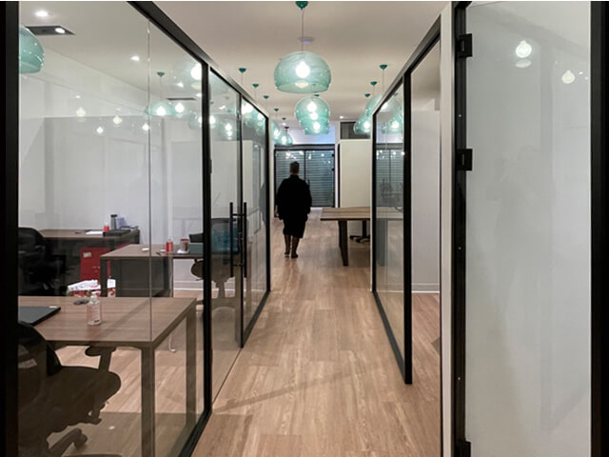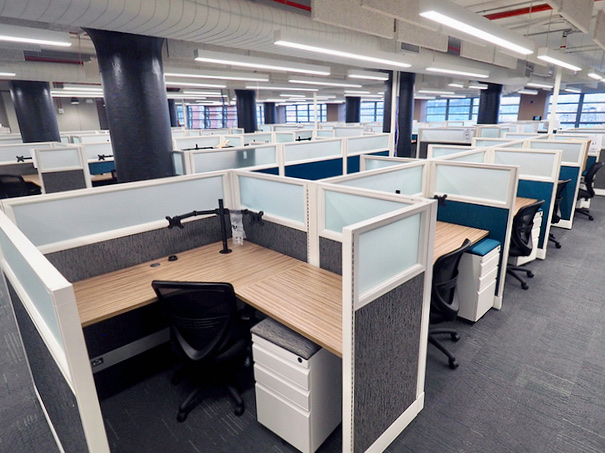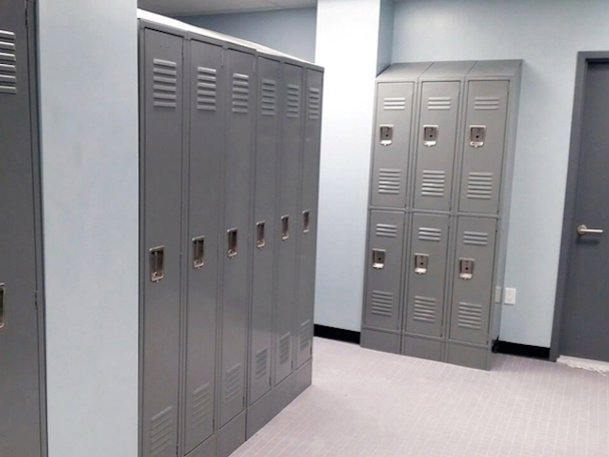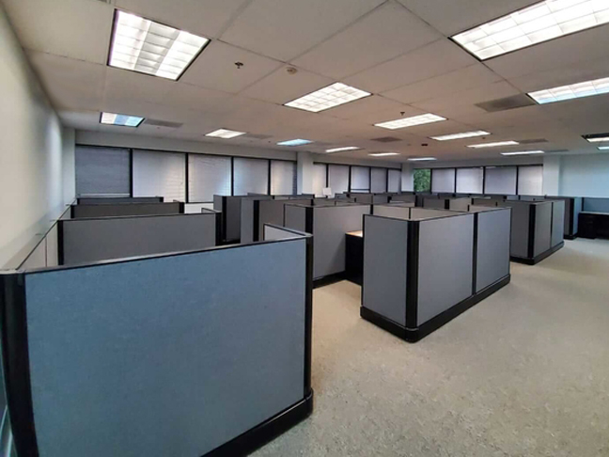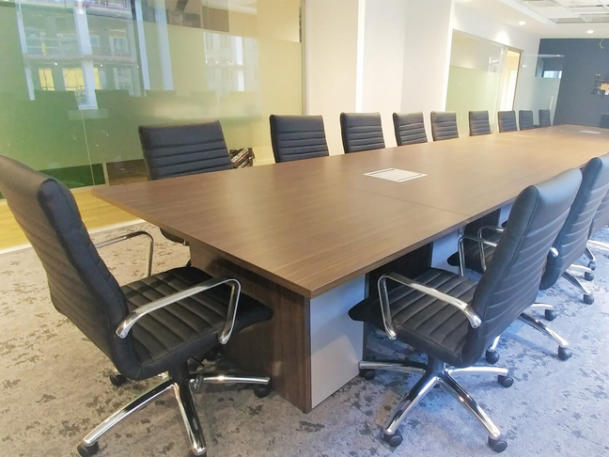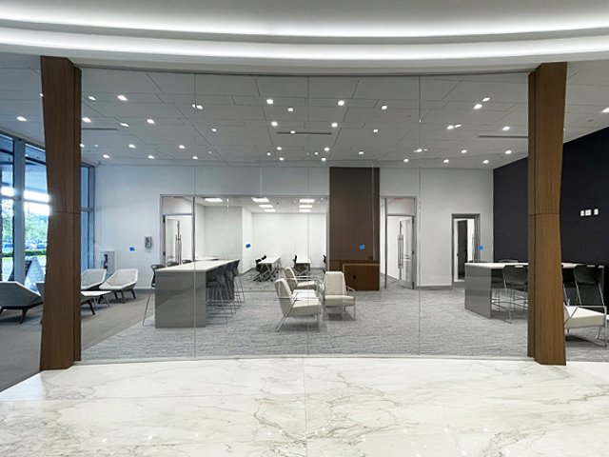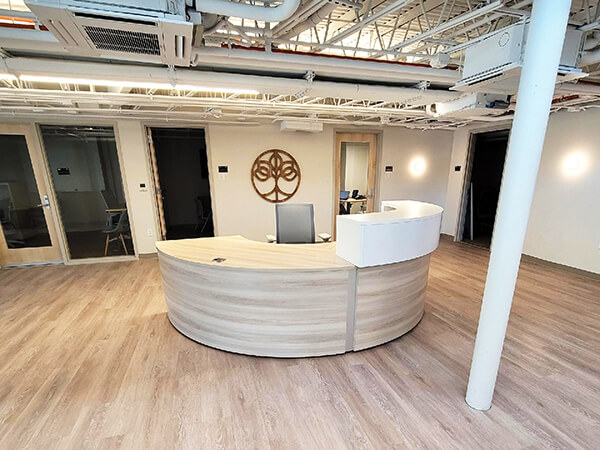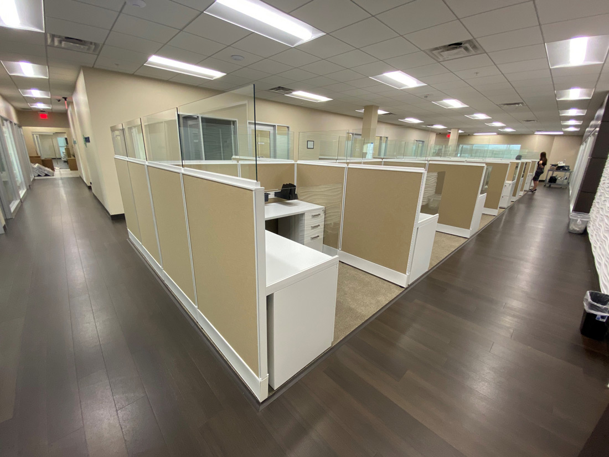Call Center Cubicles 180
Client: Integrated Alliance
Location: San Marcos, TX
Date: February, 2018
Project Code: INTEG1AAMP
Statement
Integrated Alliance was a datacenter that facilitated cable TV direct sales by entering the orders into suppliers’ databases for easy billing and product dispatch.
The client hired our office interiors team to design a call center that would accommodate their fast-paced work environment and maximize every single square inch in their office space in Austin. True to a traditional call center office design, the objective was to squeeze as many agents as possible into the cubicle layout. The client wanted workers to have just enough space for basic requirements of a phone and computer.
We had 830sq ft. to work with and came up with a layout that fit 46 small cubicle desks sized 36”W x 24”D. After subtracting 110sq ft. for the cubicle panels, we had 720sq. ft. left for the people – which works out to just a little bit over 15sq. ft. per desk area, or a 3’x5’ space.
This was also a 24-hour call center with 1st, 2nd, and 3rd shift workers sharing each call center desk, which means it costs the employer only FIVE sq. ft. of space for each operator. Talk about maximizing office space!
Reliable commercial grade furniture is important for multi-shift use, and O2 Call Center Office Furniture fits that bill. This modular desking system is great for creating cubicle configurations with compact work tops and small footprints. We also furnished each cubicle workstation with an Edison mesh task chair.
Sound reverberation is a big concern in open office spaces with phone-talking staff. Acoustic office panels can help absorb some of the sounds and improve office acoustics. Low cubicle partitions with glass tops provide moderate privacy for focused work without creating dark, isolated stations.

